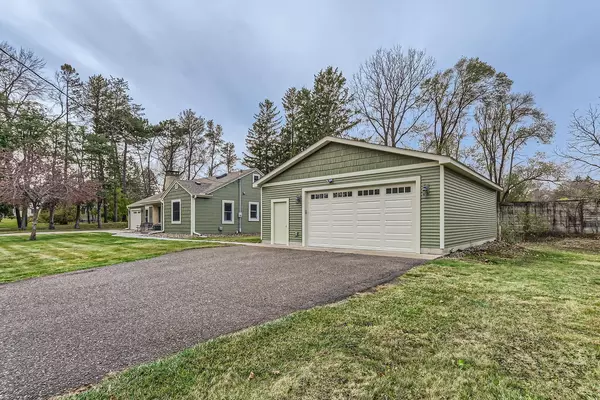For more information regarding the value of a property, please contact us for a free consultation.
2876 Hamlet AVE N Oakdale, MN 55128
Want to know what your home might be worth? Contact us for a FREE valuation!

Our team is ready to help you sell your home for the highest possible price ASAP
Key Details
Sold Price $360,000
Property Type Single Family Home
Sub Type Single Family Residence
Listing Status Sold
Purchase Type For Sale
Square Footage 2,292 sqft
Price per Sqft $157
Subdivision Westphals Garden Plots
MLS Listing ID 6630657
Sold Date 12/30/24
Bedrooms 3
Full Baths 1
Three Quarter Bath 1
Year Built 1951
Annual Tax Amount $3,546
Tax Year 2024
Contingent None
Lot Size 0.590 Acres
Acres 0.59
Lot Dimensions 165x159x165x154
Property Description
Discover the charm of this adorable cottage-style home, offering the perfect blend of privacy and nature! The updated kitchen boasts beautiful maple cabinets, while the bathrooms shine with newer fixtures, vanities, and faucets. Cozy up by the wood-burning fireplace in the living room or relax in the lower level. Step outside to a huge deck and serene back patio—perfect for entertaining or relaxing. With a 1-car attached garage plus a spacious 2-car detached HEATED garage, you'll have plenty of room for vehicles and storage. Recent updates include a new roof, siding, sliding door, skylights, main level flooring and back patio. Enjoy easy access to Tablyn Park via a walking trail right from your property. Don't miss this rare gem—schedule your showing today!
Location
State MN
County Washington
Zoning Residential-Single Family
Rooms
Basement Drain Tiled, Finished, Full, Sump Pump
Dining Room Separate/Formal Dining Room
Interior
Heating Baseboard, Forced Air
Cooling Central Air
Fireplaces Number 1
Fireplaces Type Living Room
Fireplace Yes
Appliance Dishwasher, Disposal, Microwave, Range, Refrigerator, Washer
Exterior
Parking Features Attached Garage, Detached, Asphalt
Garage Spaces 3.0
Fence None
Pool None
Roof Type Asphalt
Building
Lot Description Tree Coverage - Medium
Story One and One Half
Foundation 1035
Sewer City Sewer/Connected
Water City Water/Connected
Level or Stories One and One Half
Structure Type Brick/Stone,Vinyl Siding
New Construction false
Schools
School District North St Paul-Maplewood
Read Less





