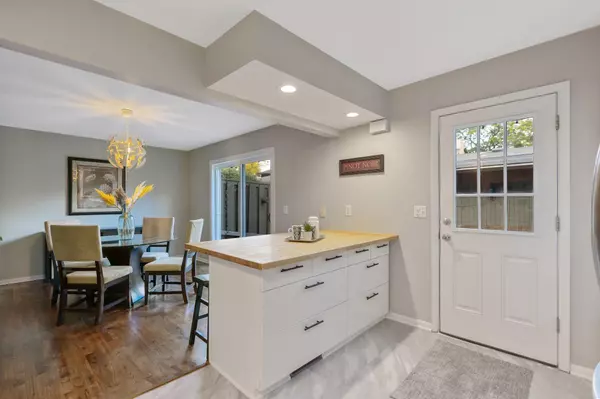For more information regarding the value of a property, please contact us for a free consultation.
264 Windsor LN New Brighton, MN 55112
Want to know what your home might be worth? Contact us for a FREE valuation!

Our team is ready to help you sell your home for the highest possible price ASAP
Key Details
Sold Price $318,800
Property Type Townhouse
Sub Type Townhouse Side x Side
Listing Status Sold
Purchase Type For Sale
Square Footage 1,856 sqft
Price per Sqft $171
Subdivision Windsor Green
MLS Listing ID 6618207
Sold Date 12/13/24
Bedrooms 3
Full Baths 1
Half Baths 1
Three Quarter Bath 2
HOA Fees $300/mo
Year Built 1965
Annual Tax Amount $4,012
Tax Year 2024
Contingent None
Lot Size 1,742 Sqft
Acres 0.04
Lot Dimensions 24x74
Property Description
Be prepared to be blown away by this fantastic 3 bedroom, 4 bath Windsor Green townhome updated to today's trends and taste. As you enter, the color scheme and flooring will grab you, and from there the flows takes you from living room into the dining / kitchen setup. Great floorplan to host any type of party. The kitchen has brand new stainless appliances and a center island with a place to sit for breakfast. Oh yeah, ALL NEW HAYFIELD WINDOWS on the upper 2 floors. As you head upstairs, you will notice the new carpet on the steps and hallway, and the beautiful hardwood floors. The primary bedroom is large and includes 2 closets, and one of the 4 remodeled bathrooms. This level boasts 2 more large bedrooms and plenty of closet/storage space. The lower level is clean and dry and features a cozy family, and laundry room you can be proud of and a 3/4 bath. Plenty of storage as well. A patio approach from the 2-car garage means NO stairway to climb to bring in your groceries. Every surface of this amazing home has been touched, and this beauty is ready for the new owner. The development has great walking trails, swimming pools and a tennis court. And to complete the package, home is located in the award-winning St. Anthony school district!
Location
State MN
County Ramsey
Zoning Residential-Single Family
Rooms
Basement Block, Drain Tiled, Finished, Full, Storage Space, Sump Pump, Tile Shower
Dining Room Breakfast Bar, Breakfast Area, Eat In Kitchen, Kitchen/Dining Room
Interior
Heating Forced Air
Cooling Central Air
Fireplaces Number 1
Fireplaces Type Living Room, Wood Burning
Fireplace Yes
Appliance Cooktop, Dishwasher, Dryer, Electric Water Heater, Exhaust Fan, Humidifier, Microwave, Range, Refrigerator, Stainless Steel Appliances, Washer, Water Softener Owned
Exterior
Parking Features Detached, Garage Door Opener, Paved
Garage Spaces 2.0
Fence Full, Privacy, Wood
Pool Below Ground, Heated
Building
Lot Description Public Transit (w/in 6 blks)
Story Two
Foundation 768
Sewer City Sewer/Connected
Water City Water/Connected
Level or Stories Two
Structure Type Wood Siding
New Construction false
Schools
School District St. Anthony-New Brighton
Others
HOA Fee Include Maintenance Structure,Lawn Care,Maintenance Grounds,Professional Mgmt,Trash,Shared Amenities,Snow Removal
Restrictions Architecture Committee,Mandatory Owners Assoc,Rentals not Permitted,Pets - Cats Allowed,Pets - Dogs Allowed,Pets - Number Limit
Read Less
GET MORE INFORMATION






