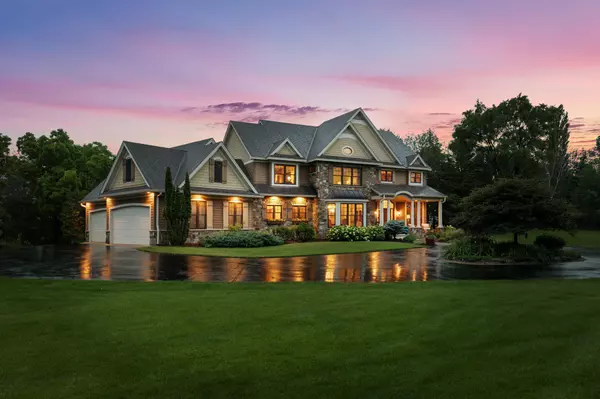For more information regarding the value of a property, please contact us for a free consultation.
1520 W Farm RD Chanhassen, MN 55318
Want to know what your home might be worth? Contact us for a FREE valuation!

Our team is ready to help you sell your home for the highest possible price ASAP
Key Details
Sold Price $1,837,000
Property Type Single Family Home
Sub Type Single Family Residence
Listing Status Sold
Purchase Type For Sale
Square Footage 5,721 sqft
Price per Sqft $321
Subdivision The Hesse Farm 2Nd Add
MLS Listing ID 6551237
Sold Date 12/19/24
Bedrooms 5
Full Baths 2
Half Baths 1
Three Quarter Bath 2
HOA Fees $187/ann
Year Built 2001
Annual Tax Amount $13,640
Tax Year 2023
Contingent None
Lot Size 5.250 Acres
Acres 5.25
Lot Dimensions 326x804x375x620
Property Description
Welcome to this stunning estate on 5 acres of land, featuring 5 bedrooms, 5 baths and a sparkling pool. Step inside to find a beautifully updated kitchen with high-end appliances, Cambria countertops, a walk-in pantry, and plenty of room for entertaining. The open-concept layout flows seamlessly into the spacious living area. The breakfast area has a cozy fireplace and large windows overlooking the pool and expansive backyard. Additionally, a new light and bright craft room, including laundry, is off the kitchen. The primary suite is a true retreat, boasting a spa-like en suite with a soaking tub, dual vanities, and a large walk-in closet. Descend to the lower level of this magnificent home and discover a spacious bar area with a walkout directly to the pool and screen gazebo. Adjacent to the bar is an open family room, billiard room, another bedroom, and bath. Remember the 4-car finished garage with a future bonus room for more space to grow.
Location
State MN
County Carver
Zoning Residential-Single Family
Rooms
Basement Daylight/Lookout Windows, Drain Tiled, Finished, Full, Storage Space, Tile Shower, Walkout
Dining Room Breakfast Bar, Breakfast Area, Eat In Kitchen, Informal Dining Room, Kitchen/Dining Room, Separate/Formal Dining Room
Interior
Heating Forced Air
Cooling Central Air
Fireplaces Number 4
Fireplaces Type Family Room, Gas, Living Room, Primary Bedroom
Fireplace Yes
Appliance Cooktop, Dishwasher, Disposal, Double Oven, Dryer, Exhaust Fan, Microwave, Refrigerator, Stainless Steel Appliances, Wall Oven, Washer, Water Softener Owned
Exterior
Parking Features Attached Garage, Asphalt, Garage Door Opener
Garage Spaces 4.0
Fence Full
Pool Below Ground, Heated, Outdoor Pool
Building
Lot Description Tree Coverage - Medium
Story Two
Foundation 2002
Sewer Private Sewer
Water Well
Level or Stories Two
Structure Type Brick/Stone,Fiber Cement
New Construction false
Schools
School District Eastern Carver County Schools
Others
HOA Fee Include Other,Snow Removal
Read Less
GET MORE INFORMATION






