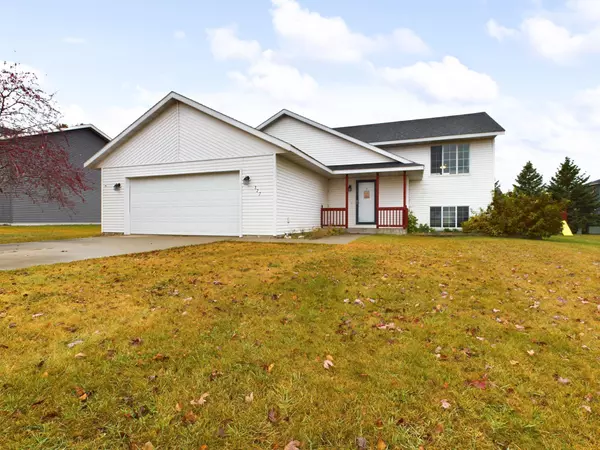For more information regarding the value of a property, please contact us for a free consultation.
827 3rd AVE NW Melrose, MN 56352
Want to know what your home might be worth? Contact us for a FREE valuation!

Our team is ready to help you sell your home for the highest possible price ASAP
Key Details
Sold Price $273,000
Property Type Single Family Home
Sub Type Single Family Residence
Listing Status Sold
Purchase Type For Sale
Square Footage 1,982 sqft
Price per Sqft $137
Subdivision H J Haskamps Add
MLS Listing ID 6626510
Sold Date 12/05/24
Bedrooms 3
Full Baths 2
Year Built 2005
Annual Tax Amount $2,692
Tax Year 2024
Contingent None
Lot Size 0.360 Acres
Acres 0.36
Lot Dimensions 100x155
Property Description
Popular bi-level floor plan featuring an inviting open concept main area, spacious room sizes & modern selections throughout; make this your new home! You’ll love the curb appeal of the cozy front porch. Appreciate the nice-sized foyer with a convenient closet. Large & open main level area; kitchen has SS appliances, center island & a good amount of cabinets. Dining room space has access to composite deck; two ideal areas for entertaining! Relax in the living room steps away from kitchen & dining. Primary bedroom has a sought-after WIC & walk-through to the full bath. Second bedroom also on main level with a WIC. The lower level presents a spacious family area & versatile bonus space, which can easily be transformed into a 4th bedroom. Down the hall is a third bedroom and full bathroom. This home features newer vinyl planking throughout. Enjoy all your outdoor activities on a .36 acre lot. Home is located in desirable neighborhood & community… your chance to own today!
Location
State MN
County Stearns
Zoning Residential-Single Family
Rooms
Basement Block, Egress Window(s), Finished, Storage/Locker, Sump Pump
Dining Room Informal Dining Room, Kitchen/Dining Room, Living/Dining Room
Interior
Heating Forced Air
Cooling Central Air
Fireplace No
Appliance Dishwasher, Dryer, Microwave, Range, Refrigerator, Stainless Steel Appliances, Water Softener Owned
Exterior
Parking Features Attached Garage, Asphalt, Electric, Garage Door Opener
Garage Spaces 2.0
Roof Type Asphalt,Pitched
Building
Lot Description Tree Coverage - Medium
Story Split Entry (Bi-Level)
Foundation 1112
Sewer City Sewer/Connected
Water City Water/Connected
Level or Stories Split Entry (Bi-Level)
Structure Type Vinyl Siding
New Construction false
Schools
School District Melrose
Read Less
GET MORE INFORMATION






