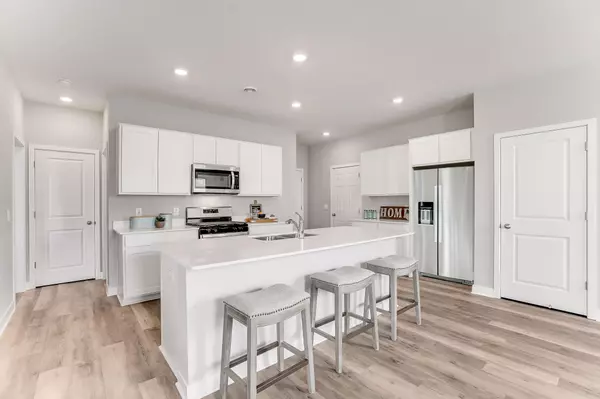For more information regarding the value of a property, please contact us for a free consultation.
12672 Fraizer ST NE Blaine, MN 55449
Want to know what your home might be worth? Contact us for a FREE valuation!

Our team is ready to help you sell your home for the highest possible price ASAP
Key Details
Sold Price $487,525
Property Type Single Family Home
Sub Type Single Family Residence
Listing Status Sold
Purchase Type For Sale
Square Footage 2,449 sqft
Price per Sqft $199
Subdivision Lexington Woods
MLS Listing ID 6557168
Sold Date 11/20/24
Bedrooms 5
Full Baths 1
Three Quarter Bath 2
HOA Fees $66/qua
Year Built 2024
Tax Year 2024
Contingent None
Lot Size 7,405 Sqft
Acres 0.17
Lot Dimensions 57.05 x 126.78 x 57.01 x 128.01
Property Description
Ask how you can receive a 4.99% FHA/VA or 4.99% CONV. 30- yr fixed mortgage rate!! Introducing our newest floor plan the Elm from D.R. Horton, America's Builder. This home features 5 bedrooms! On the main level you will find an open concept with our Designer White kitchen package, quartz countertops and large center island. Our main floor living room offers a sleek electric fireplace and LVP. A main floor bedroom and 3/4 bath for guests. Upstairs you'll find 4 good sized bedrooms, cozy loft and laundry for your convenience. The primary suite features a private bath and 2 large walk-in closets. Smart home technology, sod and irrigation included. Located close to everything Blaine has to offer. City parks, shopping and restaurants within minutes. Tracking for an end of September move-in.
Location
State MN
County Anoka
Community Lexington Woods
Zoning Residential-Single Family
Rooms
Basement Concrete, Slab
Dining Room Eat In Kitchen, Kitchen/Dining Room
Interior
Heating Forced Air
Cooling Central Air
Fireplaces Number 1
Fireplace Yes
Appliance Air-To-Air Exchanger, Dishwasher, Exhaust Fan, Humidifier, Microwave, Range, Tankless Water Heater
Exterior
Parking Features Attached Garage, Asphalt
Garage Spaces 3.0
Roof Type Age 8 Years or Less,Asphalt
Building
Lot Description Sod Included in Price
Story Two
Foundation 1019
Sewer City Sewer/Connected
Water City Water/Connected
Level or Stories Two
Structure Type Brick/Stone,Fiber Board,Vinyl Siding
New Construction true
Schools
School District Anoka-Hennepin
Others
HOA Fee Include Professional Mgmt
Read Less
GET MORE INFORMATION






