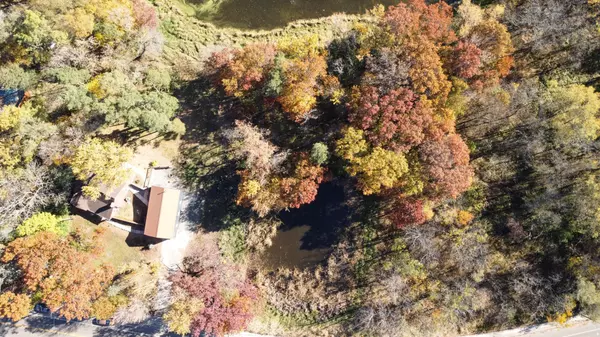For more information regarding the value of a property, please contact us for a free consultation.
6439 Stillwater BLVD N Oakdale, MN 55128
Want to know what your home might be worth? Contact us for a FREE valuation!

Our team is ready to help you sell your home for the highest possible price ASAP
Key Details
Sold Price $485,000
Property Type Single Family Home
Sub Type Single Family Residence
Listing Status Sold
Purchase Type For Sale
Square Footage 2,104 sqft
Price per Sqft $230
Subdivision Fairchilds Garden
MLS Listing ID 6621092
Sold Date 11/15/24
Bedrooms 4
Full Baths 1
Three Quarter Bath 2
Year Built 1948
Annual Tax Amount $3,768
Tax Year 2024
Contingent None
Lot Size 0.920 Acres
Acres 0.92
Lot Dimensions 157x228x221x260
Property Description
This home and property has it all! Come quick! Your Brick home perched over a serene pond with acreage giving privacy in convenient Oakdale! The New 4 car sized Shop / Workshop / Bunkhouse / Rv Garage etc is gorgeous, fully insulated, and heated by in-floor-heat!!! The fully fenced yard is great for kids and animals etc! There are many options here for muti-generational living, "mother-in-law Suite" use, or short term rentals between the upper level bedroom suite with it's private 3/4 bath, the recently finished walkout lower level with it's own bedroom, 3/4 bath, & 2nd family room, and the huge heated shop building! The yard is landscaped nicely with privacy-giving shrubs, privacy fencing, a firepit seating area, large concrete driveway, & mature trees giving great shade. Notice how secluded this property is... To the East the property has a large buffer of wooded land owned by the city, to the West there's a large wooded property owned by the Bus Depot, and to the South is the peaceful Pond! Mr owner is a professional carpenter who has done high quality work throughout over the years for you to enjoy. This is truly a special property!
Location
State MN
County Washington
Zoning Residential-Single Family
Rooms
Basement Block, Daylight/Lookout Windows, Egress Window(s), Finished, Full, Storage Space, Tile Shower, Walkout
Dining Room Informal Dining Room
Interior
Heating Forced Air, Fireplace(s)
Cooling Central Air
Fireplaces Number 1
Fireplaces Type Brick, Family Room, Wood Burning
Fireplace Yes
Appliance Dishwasher, Dryer, Gas Water Heater, Microwave, Range, Refrigerator, Washer
Exterior
Parking Features Detached, Concrete, Electric, Finished Garage, Garage Door Opener, Heated Garage, Insulated Garage, RV Access/Parking, Storage, Tandem
Garage Spaces 4.0
Fence Chain Link, Full
Pool None
Waterfront Description Pond
Roof Type Asphalt,Pitched
Building
Story One and One Half
Foundation 1190
Sewer City Sewer/Connected
Water City Water/Connected
Level or Stories One and One Half
Structure Type Brick/Stone,Steel Siding
New Construction false
Schools
School District North St Paul-Maplewood
Read Less
GET MORE INFORMATION






