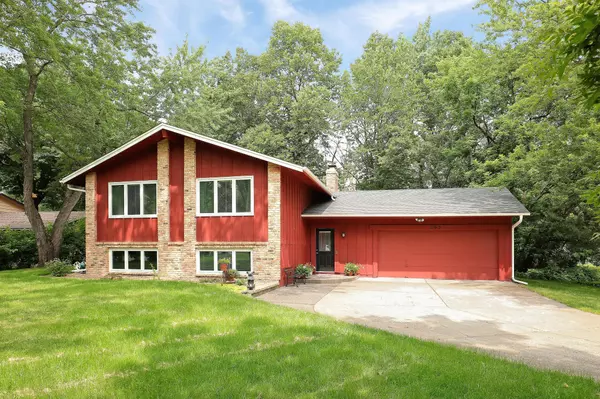For more information regarding the value of a property, please contact us for a free consultation.
297 Harrington CIR Long Lake, MN 55356
Want to know what your home might be worth? Contact us for a FREE valuation!

Our team is ready to help you sell your home for the highest possible price ASAP
Key Details
Sold Price $510,000
Property Type Single Family Home
Sub Type Single Family Residence
Listing Status Sold
Purchase Type For Sale
Square Footage 2,237 sqft
Price per Sqft $227
Subdivision Shady Creek
MLS Listing ID 6575574
Sold Date 11/13/24
Bedrooms 4
Full Baths 1
Three Quarter Bath 1
Year Built 1976
Annual Tax Amount $4,795
Tax Year 2024
Contingent None
Lot Size 0.480 Acres
Acres 0.48
Lot Dimensions 120x177x132x180
Property Description
This property sits on a half-acre corner lot in a cul-de-sac, has a private wooded backyard with a crick, backs up to Holbrook Park, and is located in Orono School District. The upper level presents beautiful white oak hardwood flooring, newer bedroom carpet, and high-end custom cabinetry throughout the entire home. The bathroom has been updated with a separate tub/shower, tile, quartz countertops. The custom kitchen renovations include cabinets, hardware, quartz, tile backsplash, and stainless appliances. Finally, the upper level feels so open with its vaulted ceilings, large picture window and additional living space on the screened porch. Downstairs you will find the same attention to detail and functional yet beautiful upgrades to the family room, bar, 2 bedrooms, and the bathroom. The lower level also walks out to yet another Florida-screened hot tub room. Enjoy warm cozy winters in this home between the wood burning fireplace and a Nordic hot tub. The oversized 2 car garage is electric car ready, large concrete driveway with additional exposed aggregate patio. Additional upgrades include new Anderson windows in 2018, new HVAC system, and new Samsung washer and dryer in 2023, and new gutters. This home is perfectly located in a friendly neighborhood in Long Lake close to shops, restaurants, schools, parks and walkable activities.
Location
State MN
County Hennepin
Zoning Residential-Single Family
Rooms
Basement Block, Finished, Walkout
Dining Room Eat In Kitchen, Informal Dining Room
Interior
Heating Forced Air, Fireplace(s)
Cooling Central Air
Fireplaces Number 1
Fireplaces Type Family Room, Wood Burning
Fireplace Yes
Appliance Dishwasher, Disposal, Dryer, ENERGY STAR Qualified Appliances, Gas Water Heater, Range, Refrigerator, Stainless Steel Appliances, Washer, Water Softener Owned, Wine Cooler
Exterior
Parking Features Attached Garage, Concrete, Electric, Insulated Garage
Garage Spaces 2.0
Fence Chain Link, Partial
Roof Type Age Over 8 Years
Building
Lot Description Corner Lot, Property Adjoins Public Land, Tree Coverage - Medium
Story Split Entry (Bi-Level)
Foundation 1316
Sewer City Sewer/Connected
Water City Water/Connected
Level or Stories Split Entry (Bi-Level)
Structure Type Brick/Stone,Wood Siding
New Construction false
Schools
School District Orono
Read Less
GET MORE INFORMATION






