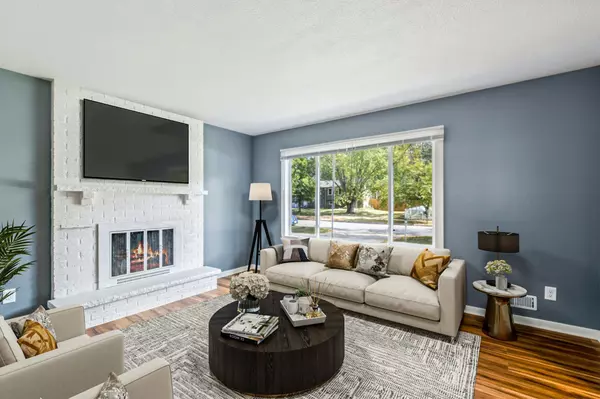For more information regarding the value of a property, please contact us for a free consultation.
10724 Wren ST NW Coon Rapids, MN 55433
Want to know what your home might be worth? Contact us for a FREE valuation!

Our team is ready to help you sell your home for the highest possible price ASAP
Key Details
Sold Price $355,000
Property Type Single Family Home
Sub Type Single Family Residence
Listing Status Sold
Purchase Type For Sale
Square Footage 1,635 sqft
Price per Sqft $217
Subdivision Orrin Thomp Riverview Terrace 6Th
MLS Listing ID 6572704
Sold Date 10/30/24
Bedrooms 4
Full Baths 1
Three Quarter Bath 1
Year Built 1966
Annual Tax Amount $2,886
Tax Year 2024
Contingent None
Lot Size 10,890 Sqft
Acres 0.25
Lot Dimensions 89x137
Property Description
This home is now complete and ready for you. Explore this beautifully updated multilevel residence where every detail has been carefully considered. The kitchen boasts sleek new stainless steel appliances and modern tile flooring, harmoniously paired with refinished wood floors throughout the home for a warm and inviting ambiance. Enjoy cozy evenings by the updated fireplace.
Upstairs, you'll find three bedrooms and a fully renovated bathroom, featuring fresh flooring and paint. The lower level includes a spacious bedroom or office and a brand-new 3/4 bathroom, perfect for guests or extendedextended family. Further down, a fully remodeled basement adds even more versatile living space.
Step outside to the new deck overlooking a large backyard of over 0.25 acres. With no rear neighbors, this private and tranquil area is ideal for relaxation and entertaining. This home offers exceptional value with its modern updates and thoughtful design, making it a must-see for those seeking comfort and style.
Location
State MN
County Anoka
Zoning Residential-Single Family
Rooms
Basement Finished
Dining Room Eat In Kitchen
Interior
Heating Forced Air
Cooling Central Air
Fireplaces Number 2
Fireplaces Type Living Room, Wood Burning
Fireplace Yes
Appliance Dishwasher, Dryer, Exhaust Fan, Microwave, Range, Refrigerator, Stainless Steel Appliances, Washer
Exterior
Parking Features Attached Garage, Concrete
Garage Spaces 2.0
Roof Type Age 8 Years or Less
Building
Story Four or More Level Split
Foundation 1032
Sewer City Sewer/Connected
Water City Water/Connected
Level or Stories Four or More Level Split
Structure Type Vinyl Siding
New Construction false
Schools
School District Anoka-Hennepin
Read Less





