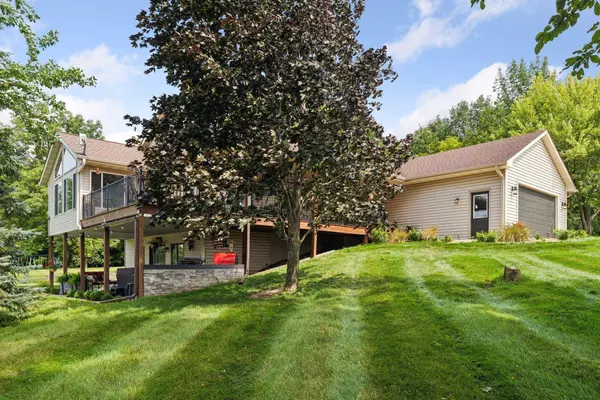For more information regarding the value of a property, please contact us for a free consultation.
N7296 710th ST Beldenville, WI 54003
Want to know what your home might be worth? Contact us for a FREE valuation!

Our team is ready to help you sell your home for the highest possible price ASAP
Key Details
Sold Price $807,000
Property Type Single Family Home
Sub Type Single Family Residence
Listing Status Sold
Purchase Type For Sale
Square Footage 2,781 sqft
Price per Sqft $290
MLS Listing ID 6584878
Sold Date 10/29/24
Bedrooms 4
Full Baths 1
Three Quarter Bath 2
Year Built 1999
Annual Tax Amount $5,009
Tax Year 2023
Contingent None
Lot Size 20.000 Acres
Acres 20.0
Lot Dimensions 649x1314x655x1315
Property Description
This stunning, 20-acre property is country living at its finest with its modern farmhouse design, fantastic outdoor amenities, and numerous outbuildings for ultimate storage or hobby farm potential. The main level is vaulted and wide open with loads of natural daylight, perfect for everyday living and entertaining with a spacious great room showcasing a gas fireplace with black shiplap surround and a beautiful kitchen adorned with white cabinetry, black stainless appliances, quartz center island and butcher block counters, next to a charming dining area with a spacious pantry embellished with a striking glass door. And fall in love with the incredible sunroom addition that’s cozy as can be with its wood paneling and floor-to-ceiling, stone surround gas fireplace, where you can admire mesmerizing views of sunsets and wildlife through oversized windows, or start your day with coffee on the adjacent, wrap-around deck. Also appreciate two main-level bedrooms and baths, including the master suite with a reclaimed wood accent wall, walk-in closet and private ¾ en suite with double vanity and spa shower. For more entertaining options, the lower level fits the bill with its large recreation room and bar with seating, plus two additional bedrooms, one with an adjoining bonus room/non-conforming bedroom, ¾ bath, and a fully equipped laundry room with tons of storage and counter space, utility sink and convenient outside access to contain the mess. The walkout then leads to a most desirable, covered patio with an impressive outdoor kitchen, ample seating area and hot tub hookup, along with a stamped concrete patio fire pit that you can enjoy year-round and walking/UTV trails throughout the property. Plus, three outbuildings include a 36’x31’ storage shed with an overhead door and electricity, 34’x20’x10’ barn with water and electricity to house horses, cows, or other livestock, and a brand new 64’x32’x16’ pole building with a sliding side door and 14’ overhead door, large enough for RV or boat storage (to be completed in Sep ’24). Private and secluded with great tree coverage and gorgeous landscaping, this home is truly a dream come true.
Location
State WI
County Pierce
Zoning Residential-Single Family
Rooms
Basement Daylight/Lookout Windows, Finished, Full, Storage Space, Walkout
Dining Room Breakfast Bar, Informal Dining Room, Kitchen/Dining Room
Interior
Heating Forced Air, Fireplace(s), Radiant Floor
Cooling Central Air
Fireplaces Number 2
Fireplaces Type Family Room, Gas, Other, Stone
Fireplace Yes
Appliance Dishwasher, Dryer, Microwave, Range, Refrigerator, Stainless Steel Appliances, Washer, Water Softener Owned
Exterior
Parking Features Attached Garage, Gravel, Asphalt, Garage Door Opener
Garage Spaces 6.0
Roof Type Asphalt
Building
Lot Description Green Acres, Irregular Lot, Suitable for Horses, Tillable, Tree Coverage - Medium
Story One
Foundation 1323
Sewer Mound Septic
Water Well
Level or Stories One
Structure Type Vinyl Siding
New Construction false
Schools
School District River Falls
Read Less
GET MORE INFORMATION






