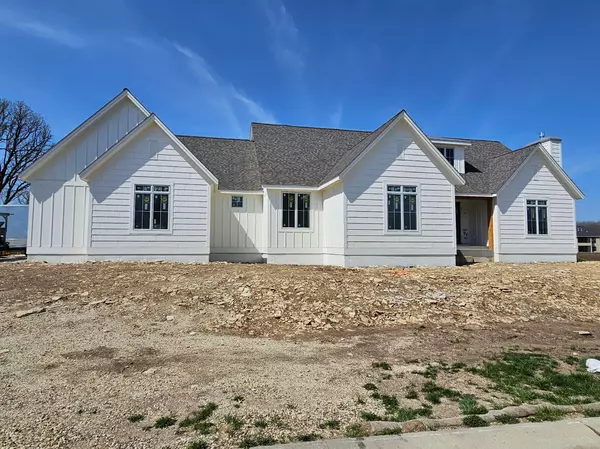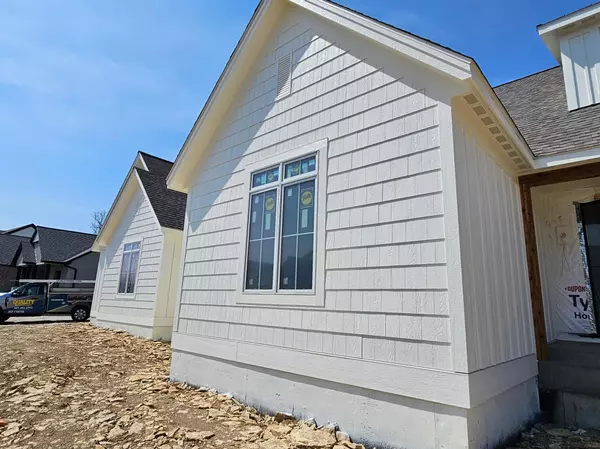For more information regarding the value of a property, please contact us for a free consultation.
4903 Cash LN SW Rochester, MN 55902
Want to know what your home might be worth? Contact us for a FREE valuation!

Our team is ready to help you sell your home for the highest possible price ASAP
Key Details
Sold Price $1,452,247
Property Type Single Family Home
Sub Type Single Family Residence
Listing Status Sold
Purchase Type For Sale
Square Footage 5,540 sqft
Price per Sqft $262
Subdivision Scenic Oaks West 1St
MLS Listing ID 6476519
Sold Date 10/15/24
Bedrooms 5
Full Baths 3
Half Baths 1
Year Built 2024
Annual Tax Amount $914
Tax Year 2024
Contingent None
Lot Size 0.430 Acres
Acres 0.43
Lot Dimensions Irreg
Property Description
Discover this exceptionally designed rambler-style home, boasting over 5500 sq ft of luxurious living space & custom finishes throughout in the sought after Scenic Oaks West neighborhood. The open concept main floor is thoughtfully designed with a spacious kitchen featuring custom cabinetry and a large island, walk-in pantry with coffee bar space, and a separate living room with a cozy fireplace near the primary suite. The great room greets you when you walk in with a fireplace and sliding glass doors that lead to the tranquil screened porch. A large master ensuite with a soaking tub and walk-in shower is sure to please, along with 2 additional bedrooms, and a convenient laundry room. The finished lower level is perfect for entertaining, complete with a wet bar, game area, fireplace, 2 bedrooms, full bath, and exercise space. Every inch of this extraordinary home is meticulously crafted with unique custom finishes. Don’t miss out on the opportunity to make this one-of-a-kind home!
Location
State MN
County Olmsted
Zoning Residential-Single Family
Rooms
Basement Daylight/Lookout Windows, Drain Tiled, Drainage System, Egress Window(s), Finished, Full, Concrete, Sump Pump
Dining Room Eat In Kitchen, Informal Dining Room, Separate/Formal Dining Room
Interior
Heating Forced Air, Fireplace(s)
Cooling Central Air
Fireplaces Number 3
Fireplaces Type Family Room, Gas, Living Room
Fireplace Yes
Appliance Air-To-Air Exchanger, Cooktop, Dishwasher, Disposal, Exhaust Fan, Humidifier, Gas Water Heater, Microwave, Refrigerator, Wall Oven, Washer
Exterior
Parking Features Attached Garage, Concrete, Floor Drain, Garage Door Opener, Insulated Garage
Garage Spaces 3.0
Fence None
Roof Type Age 8 Years or Less,Asphalt
Building
Lot Description Irregular Lot, Sod Included in Price, Tree Coverage - Light, Underground Utilities
Story One
Foundation 2770
Sewer City Sewer/Connected
Water City Water/Connected
Level or Stories One
Structure Type Brick/Stone,Engineered Wood
New Construction true
Schools
Elementary Schools Bamber Valley
Middle Schools Willow Creek
High Schools Mayo
School District Rochester
Read Less
GET MORE INFORMATION






