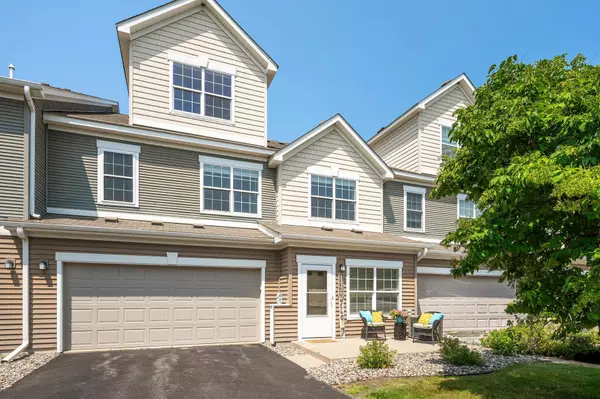For more information regarding the value of a property, please contact us for a free consultation.
13326 Virginia AVE S Savage, MN 55378
Want to know what your home might be worth? Contact us for a FREE valuation!

Our team is ready to help you sell your home for the highest possible price ASAP
Key Details
Sold Price $305,000
Property Type Townhouse
Sub Type Townhouse Side x Side
Listing Status Sold
Purchase Type For Sale
Square Footage 2,116 sqft
Price per Sqft $144
Subdivision Cic 1175 Eagles Way
MLS Listing ID 6486189
Sold Date 09/30/24
Bedrooms 3
Full Baths 1
Half Baths 1
Three Quarter Bath 2
HOA Fees $515/mo
Year Built 2006
Annual Tax Amount $3,032
Tax Year 2023
Contingent None
Lot Size 871 Sqft
Acres 0.02
Lot Dimensions 33x27
Property Description
Welcome to this beautiful Townhome located in Trout Run. There is a large front patio, open main level floor plan, oversized hallway on 2nd level for office/desk or gaming space. The upper loft has 2 additional flex spaces, great for home office, workout area, playroom, hobby space, family room or small modification into an amazing 4th bedroom suite. Kitchen includes a pantry, granite countertops and backsplash, stainless steel appliances and breakfast counter seating. Master Bedroom en suite includes a large walk-in closet and bathroom with double sink vanity. Fantastic full size laundry closet with storage. South facing home with plenty of natural light. There are several guest parking spaces. Carpets and home have both been professionally cleaned. Flexible closing date. Close to restaurants, services, parks, schools, easy access to highways.
Location
State MN
County Scott
Zoning Residential-Single Family
Rooms
Basement Slab
Dining Room Breakfast Bar, Informal Dining Room, Living/Dining Room
Interior
Heating Forced Air
Cooling Central Air
Fireplace No
Appliance Dishwasher, Disposal, Dryer, Gas Water Heater, Microwave, Range, Refrigerator, Stainless Steel Appliances, Water Softener Owned
Exterior
Parking Features Attached Garage, Asphalt, Garage Door Opener, Guest Parking, Insulated Garage, Tuckunder Garage
Garage Spaces 2.0
Fence None
Pool None
Roof Type Age Over 8 Years,Asphalt
Building
Story More Than 2 Stories
Foundation 830
Sewer City Sewer/Connected
Water City Water/Connected
Level or Stories More Than 2 Stories
Structure Type Vinyl Siding
New Construction false
Schools
School District Burnsville-Eagan-Savage
Others
HOA Fee Include Maintenance Structure,Hazard Insurance,Lawn Care,Maintenance Grounds,Professional Mgmt,Trash,Snow Removal,Water
Restrictions Mandatory Owners Assoc,Pets - Cats Allowed,Pets - Dogs Allowed,Pets - Number Limit
Read Less
GET MORE INFORMATION






