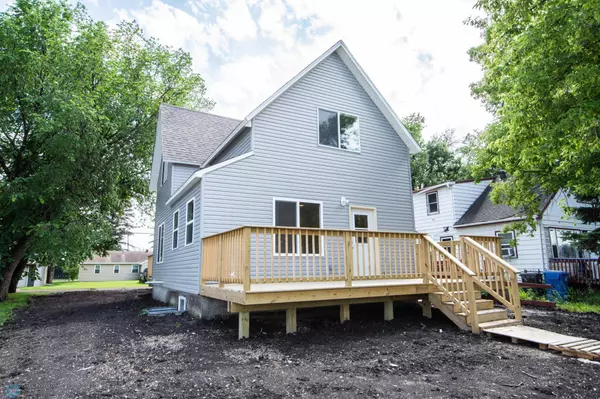For more information regarding the value of a property, please contact us for a free consultation.
11 1st AVE SE Dilworth, MN 56529
Want to know what your home might be worth? Contact us for a FREE valuation!

Our team is ready to help you sell your home for the highest possible price ASAP
Key Details
Sold Price $257,680
Property Type Single Family Home
Sub Type Single Family Residence
Listing Status Sold
Purchase Type For Sale
Square Footage 1,766 sqft
Price per Sqft $145
Subdivision Original Dilworth
MLS Listing ID 6561976
Sold Date 09/27/24
Bedrooms 4
Full Baths 1
Three Quarter Bath 1
Year Built 1942
Annual Tax Amount $578
Tax Year 2024
Contingent None
Lot Size 5,662 Sqft
Acres 0.13
Lot Dimensions 50x110
Property Description
Looking to build, yet don't want to pay the new construction pricing along with waiting for it to be built. Your search is over. This home was taken down to the studs and has been updated throughout. The following has been updated/replaced; insulation, sheetrock, taped/textured, painted, carpet, vinyl plank, bathroom vanity's, showers, toilets, stainless steel appliances, furnace/ac unit, doors & handles, sliding glass door, wiring, electrical panel, plumbing, quartz counter top in the kitchen and downstairs bathroom, cabinets, roof, soffit, fascia, windows, siding, front and back deck, egress window, and power ran to garage.
Once you step into this house you will know why you'll want to call this your next home! Set up a showing today before it's to late and under contract.
Location
State MN
County Clay
Zoning Residential-Single Family
Rooms
Basement Concrete
Interior
Heating Forced Air
Cooling Central Air
Flooring Vinyl
Fireplace No
Appliance Dishwasher, Disposal, Electric Water Heater, Microwave, Range, Refrigerator
Exterior
Parking Features Detached
Garage Spaces 1.0
Roof Type Architectural Shingle
Building
Story One and One Half
Foundation 520
Sewer City Sewer/Connected
Water City Water/Connected
Level or Stories One and One Half
Structure Type Vinyl Siding
New Construction false
Schools
School District Dilworth-Glyndon-Felton
Read Less





