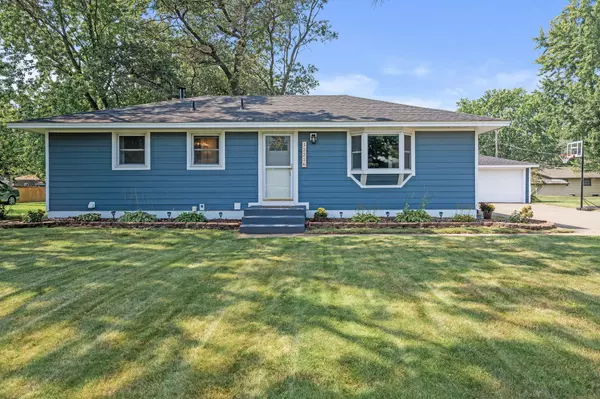For more information regarding the value of a property, please contact us for a free consultation.
12216 Fergus ST NE Blaine, MN 55449
Want to know what your home might be worth? Contact us for a FREE valuation!

Our team is ready to help you sell your home for the highest possible price ASAP
Key Details
Sold Price $347,000
Property Type Single Family Home
Sub Type Single Family Residence
Listing Status Sold
Purchase Type For Sale
Square Footage 1,880 sqft
Price per Sqft $184
Subdivision Donnays Northwood 4Th
MLS Listing ID 6584075
Sold Date 09/25/24
Bedrooms 4
Full Baths 1
Three Quarter Bath 1
Year Built 1971
Annual Tax Amount $3,009
Tax Year 2024
Contingent None
Lot Size 0.260 Acres
Acres 0.26
Lot Dimensions E83*136*90*130
Property Description
Located in the charming community of Blaine, directly across from Ivy Hills Park, this inviting home boasts a blend of modern updates & cozy features. The newer cement board siding & a roof replaced in 2017 ensure both style & durability. Inside you'll find 4 spacious bedrooms, including 3 conveniently located on one level. You’ll love the main bathroom’s deep jetted tub, perfect for unwinding after a long day. Flooring & paint colors throughout are neutral yet stylish. The lower level surprises with a huge walk-in closet in the bedroom and a large family room, offering plenty of space for relaxation and entertainment. The fully fenced yard offers a safe outdoor area complete with a play set, perfect for family fun. Don’t overlook the oversized 2-car garage that provides ample storage, while the deck off the kitchen/dining room creates an ideal space for outdoor meals. This home is the perfect blend of comfort and convenience in a sought-after location!
Location
State MN
County Anoka
Zoning Residential-Single Family
Rooms
Basement Block, Egress Window(s), Finished, Full
Dining Room Kitchen/Dining Room
Interior
Heating Forced Air
Cooling Central Air
Fireplace No
Appliance Dishwasher, Disposal, Dryer, Gas Water Heater, Microwave, Range, Refrigerator, Washer
Exterior
Parking Features Detached, Asphalt, Garage Door Opener, Insulated Garage
Garage Spaces 2.0
Fence Chain Link, Full
Pool None
Roof Type Age 8 Years or Less,Asphalt,Pitched
Building
Lot Description Tree Coverage - Medium
Story One
Foundation 1071
Sewer City Sewer/Connected
Water City Water/Connected
Level or Stories One
Structure Type Fiber Cement
New Construction false
Schools
School District Anoka-Hennepin
Read Less
GET MORE INFORMATION






