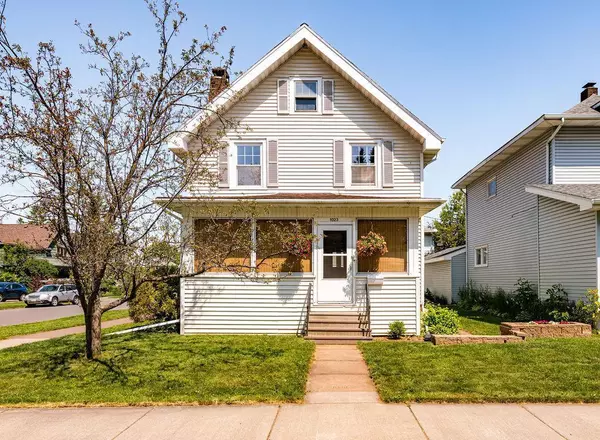For more information regarding the value of a property, please contact us for a free consultation.
1023 N 17th ST Superior, WI 54880
Want to know what your home might be worth? Contact us for a FREE valuation!

Our team is ready to help you sell your home for the highest possible price ASAP
Key Details
Sold Price $215,000
Property Type Single Family Home
Sub Type Single Family Residence
Listing Status Sold
Purchase Type For Sale
Square Footage 1,440 sqft
Price per Sqft $149
Subdivision West Superior 14Th Div
MLS Listing ID 6578472
Sold Date 09/13/24
Bedrooms 4
Full Baths 1
Half Baths 1
Year Built 1917
Annual Tax Amount $2,074
Tax Year 2023
Contingent None
Lot Size 3,484 Sqft
Acres 0.08
Lot Dimensions 35x105
Property Description
Overview This very nice 4 bedroom / 1-½ bath traditional is in walking distance of UWS, restaurants, shopping and parks. The home has refinished original hardwood floors throughout, beautiful woodwork in good condition, and a spacious open living room / dining room. The large kitchen has an abundance of counter space - including counter seating - and very generous cabinet space. The enclosed three season front porch provides additional living and entertaining space while the back porch is perfect for storage and use as a mud room. The bricked patio is the perfect spot for intimate gatherings and barbecuing. The basement has been professionally waterproofed and is ready for you to finish with additional living space. The basement includes a washer and dryer, utility tub and a half bath. The newly painted 20' x 22' two-car garage provides two additional off-street parking spots and includes a workbench and additional storage, and sports a new door (2024). Type: Single family residence Year Built: 1917 Heating: Natural gas Parking: 2 garage spaces Living Space: 1,440 sq ft Lot: 3,484 sq ft
Location
State WI
County Douglas
Zoning Residential-Multi-Family
Rooms
Basement Drainage System, Full, Concrete, Sump Pump
Interior
Heating Hot Water, Radiator(s)
Cooling None
Fireplaces Number 1
Fireplaces Type Brick, Living Room
Fireplace Yes
Appliance Dishwasher, Dryer, Gas Water Heater, Range, Refrigerator, Washer
Exterior
Parking Features Detached
Garage Spaces 2.0
Fence None
Pool None
Roof Type Asphalt
Building
Lot Description Corner Lot
Story Two
Foundation 720
Sewer City Sewer - In Street
Water City Water - In Street
Level or Stories Two
Structure Type Vinyl Siding
New Construction false
Schools
School District Superior
Others
Restrictions None
Read Less





