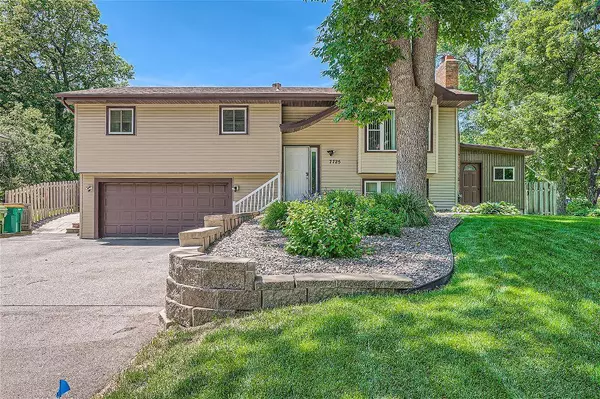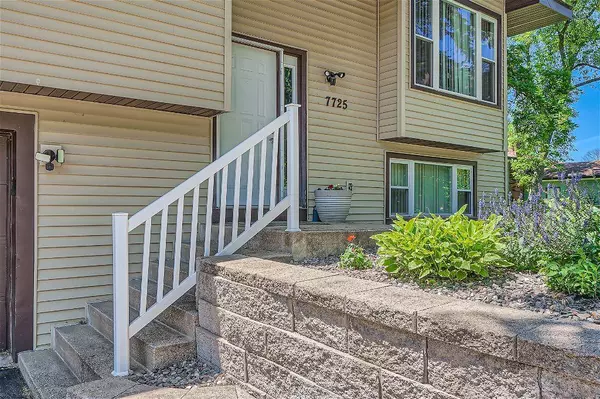For more information regarding the value of a property, please contact us for a free consultation.
7725 Chowen AVE N Brooklyn Park, MN 55443
Want to know what your home might be worth? Contact us for a FREE valuation!

Our team is ready to help you sell your home for the highest possible price ASAP
Key Details
Sold Price $390,000
Property Type Single Family Home
Sub Type Single Family Residence
Listing Status Sold
Purchase Type For Sale
Square Footage 1,612 sqft
Price per Sqft $241
Subdivision Parkland Woods
MLS Listing ID 6550075
Sold Date 08/16/24
Bedrooms 3
Full Baths 1
Three Quarter Bath 1
Year Built 1977
Annual Tax Amount $4,659
Tax Year 2024
Contingent None
Lot Size 10,890 Sqft
Acres 0.25
Lot Dimensions 80x135
Property Description
Welcome to this charming retreat nestled in the heart of Brooklyn Park. This inviting residence offers a perfect blend of comfort, style, and convenience. Meticulously maintained exterior, featuring lush landscaping and a welcoming facade. Step inside to discover a thoughtfully designed interior boasting an abundance of natural light and modern finishes throughout. The main level welcomes you with a spacious living area, ideal for entertaining guests or simply relaxing with loved ones. The well-appointed kitchen is a chef's delight, equipped with sleek, brand new appliances, ample cabinetry, and a convenient breakfast bar. Adjacent to the kitchen, the dining area provides a cozy spot for enjoying meals together.Outside, the expansive backyard offers endless possibilities for outdoor enjoyment, whether it's hosting summer barbecues, gardening, or simply soaking up the sunshine. The attached garage provides convenient parking and additional storage space
Location
State MN
County Hennepin
Zoning Residential-Single Family
Rooms
Basement Finished, Partial
Dining Room Breakfast Bar, Separate/Formal Dining Room
Interior
Heating Forced Air
Cooling Central Air
Fireplaces Number 2
Fireplaces Type Family Room, Gas, Living Room
Fireplace Yes
Appliance Dishwasher, Dryer, Microwave, Range, Refrigerator, Washer
Exterior
Parking Features Attached Garage, Insulated Garage, Tuckunder Garage
Garage Spaces 2.0
Fence Wood
Roof Type Age 8 Years or Less,Asphalt
Building
Lot Description Tree Coverage - Medium
Story Split Entry (Bi-Level)
Foundation 1220
Sewer City Sewer/Connected
Water City Water/Connected
Level or Stories Split Entry (Bi-Level)
Structure Type Vinyl Siding
New Construction false
Schools
School District Osseo
Read Less
GET MORE INFORMATION






