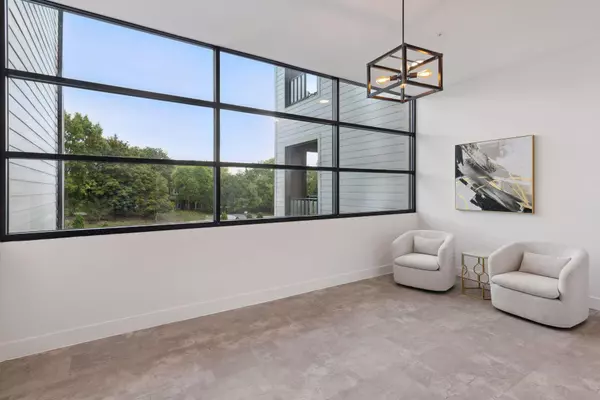For more information regarding the value of a property, please contact us for a free consultation.
5734 Shady Oak RD S #11 Minnetonka, MN 55343
Want to know what your home might be worth? Contact us for a FREE valuation!

Our team is ready to help you sell your home for the highest possible price ASAP
Key Details
Sold Price $869,900
Property Type Condo
Sub Type Low Rise
Listing Status Sold
Purchase Type For Sale
Square Footage 2,292 sqft
Price per Sqft $379
Subdivision Oak Cov Condominiums
MLS Listing ID 6538898
Sold Date 08/01/24
Bedrooms 2
Full Baths 1
Three Quarter Bath 1
HOA Fees $789/mo
Year Built 2023
Annual Tax Amount $10,518
Tax Year 2024
Contingent None
Lot Dimensions common
Property Description
Spectacular Brand-New Minnetonka Condo/Townhome Hybrid! A private 2 car garage and no common walls separates this well-designed condo style from all others. The semi-private elevator serves just 4 residences. No long hallways and a generous sized flex room for storage, exercise room, woodworking, etc. for the ultimate maint. free lifestyle. Walkable to restaurants, shops and the popular Lone Lake Park featuring 8 pickle ball courts, tennis courts and extensive walking trails. This fantastic location provides quick access to 169, Crosstown 62 and 494 making drive times to downtown, the airport etc. as convenient as it gets. Seller will buy down the rate on a 7-6 ARM to 5.99% (rate on 5.17.24) Rates vary daily. Also, Seller will contribute 36 months of the current HOA m reserve funding amount to Buyers HOA account at closing (11,125), saving $309 per month in HOA fees for 3 years! See supplements for floor plans and pricing.
Location
State MN
County Hennepin
Community Villas At Oak Cov
Zoning Residential-Single Family
Rooms
Family Room Other
Basement Drain Tiled, 8 ft+ Pour, Finished, Full, Other, Concrete, Single Tenant Access, Storage Space
Dining Room Breakfast Bar, Informal Dining Room
Interior
Heating Forced Air
Cooling Central Air
Fireplace No
Appliance Air-To-Air Exchanger, Cooktop, Dishwasher, Disposal, Dryer, Exhaust Fan, Gas Water Heater, Microwave, Range, Refrigerator, Washer
Exterior
Parking Features Assigned, Attached Garage, Asphalt, Garage Door Opener
Garage Spaces 2.0
Fence None
Pool None
Roof Type Age 8 Years or Less,Asphalt,Pitched
Building
Lot Description Tree Coverage - Medium, Underground Utilities, Zero Lot Line
Story One
Foundation 2036
Sewer City Sewer/Connected
Water City Water/Connected
Level or Stories One
Structure Type Brick/Stone,Fiber Board
New Construction true
Schools
School District Hopkins
Others
HOA Fee Include Hazard Insurance,Lawn Care,Other,Maintenance Grounds,Trash,Security,Snow Removal,Water
Restrictions Architecture Committee,Easements,Mandatory Owners Assoc,Other Covenants,Planned Urban Development (PUD),Pets - Cats Allowed,Pets - Dogs Allowed,Pets - Number Limit,Rental Restrictions May Apply
Read Less
GET MORE INFORMATION






