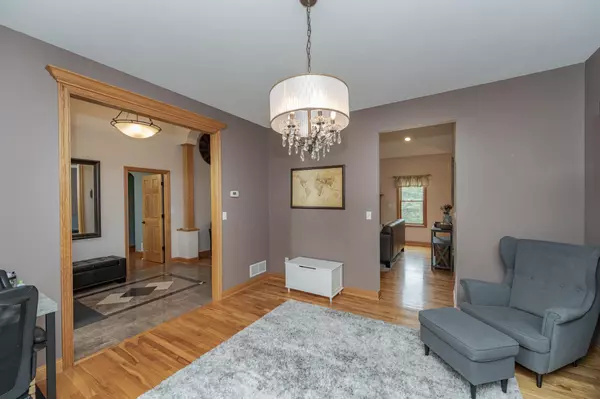For more information regarding the value of a property, please contact us for a free consultation.
1073 Cedar Ridge LN SW Oronoco, MN 55960
Want to know what your home might be worth? Contact us for a FREE valuation!

Our team is ready to help you sell your home for the highest possible price ASAP
Key Details
Sold Price $645,000
Property Type Single Family Home
Sub Type Single Family Residence
Listing Status Sold
Purchase Type For Sale
Square Footage 3,816 sqft
Price per Sqft $169
Subdivision Zumbro Hills
MLS Listing ID 6560781
Sold Date 07/31/24
Bedrooms 4
Full Baths 2
Half Baths 1
Three Quarter Bath 1
HOA Fees $65/mo
Year Built 2001
Annual Tax Amount $7,262
Tax Year 2024
Contingent None
Lot Size 0.820 Acres
Acres 0.82
Lot Dimensions 130x268x176x215
Property Description
Welcome to this two-story home on just under an acre in the lush green neighborhood of Zumbro Hills, offering over 3,600 finished square feet, four bedrooms, and 3.5 bathrooms. The main level dazzles with hardwood floors, a dining room (or office), the primary bedroom, a cozy living room with a gas fireplace, an eat-in kitchen, a bright sunroom, and laundry/mudroom. Enjoy the primary bedroom with walk-in closets, dual vanities, a soaking jet tub, and shower. The kitchen is a chef's dream, featuring elegant stone countertops, a cooktop island, and ample custom wood cabinets. It seamlessly flows into an airy sunroom with tile flooring opening to a two-tier deck. Upstairs, you'll find two spacious bedrooms and a full bathroom. The basement offers an entertaining space with a wet bar, an open family room, an optional second laundry, a 3/4 bathroom, a fourth bedroom, and extra storage. Enjoy walkout access to a patio and a tree-lined private backyard.
Location
State MN
County Olmsted
Zoning Residential-Single Family
Rooms
Basement Daylight/Lookout Windows, Egress Window(s), Finished, Storage Space, Walkout
Dining Room Eat In Kitchen, Separate/Formal Dining Room
Interior
Heating Forced Air
Cooling Central Air
Fireplaces Number 1
Fireplaces Type Gas, Living Room
Fireplace Yes
Appliance Cooktop, Dishwasher, Dryer, Freezer, Microwave, Refrigerator, Wall Oven, Washer, Water Softener Owned
Exterior
Parking Features Attached Garage, Concrete, Garage Door Opener
Garage Spaces 3.0
Pool None
Roof Type Age 8 Years or Less,Asphalt
Building
Lot Description Tree Coverage - Medium
Story Two
Foundation 1668
Sewer Private Sewer
Water Shared System
Level or Stories Two
Structure Type Vinyl Siding
New Construction false
Schools
School District Pine Island
Others
HOA Fee Include Water
Read Less





