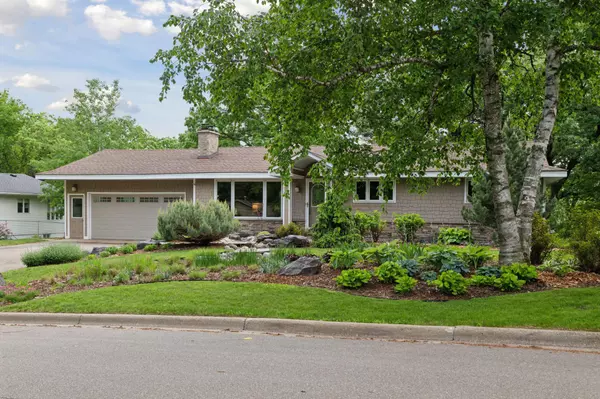For more information regarding the value of a property, please contact us for a free consultation.
10260 S Oak Shore DR Lakeville, MN 55044
Want to know what your home might be worth? Contact us for a FREE valuation!

Our team is ready to help you sell your home for the highest possible price ASAP
Key Details
Sold Price $470,000
Property Type Single Family Home
Sub Type Single Family Residence
Listing Status Sold
Purchase Type For Sale
Square Footage 2,369 sqft
Price per Sqft $198
Subdivision Oak Shores 2Nd Add
MLS Listing ID 6505825
Sold Date 07/15/24
Bedrooms 4
Full Baths 1
Three Quarter Bath 1
Year Built 1966
Annual Tax Amount $3,841
Tax Year 2023
Contingent None
Lot Size 0.590 Acres
Acres 0.59
Lot Dimensions 237' x 136' x 213' x 96'
Property Description
Nestled on a picturesque lot high above Oak Shores pond and park, this beautiful walk-out rambler has breathtaking landscaping in front and a native wildflower backyard. It’s your cabin in the city, with a large mosquito-free sleeping and dining screened porch up in the canopy of oak trees. Wildlife like deer, foxes, egrets, ducks, and owls in the backyard. The open plan has large windows with an eat-in informal dining/kitchen with an induction range. Newer appliances, built-in china cabinet. Corian countertops and 2 sinks. Main floor has 3 bedrooms and full Moroccan-inspired bath with walk-in shower and deep Jacuzzi, both overlooking the pond. Fully finished walk-out lower level, remodeled in 2018, has large laundry room with plenty of storage, large bedroom, ¾ bath, carpeted family room. High efficiency gas furnace, humidifier, UV air purification. Two woodburning brick fireplaces. Two-car insulated garage with metered EV L2 plug-in. One block from Crystal Lake.
Location
State MN
County Dakota
Zoning Shoreline,Residential-Single Family
Rooms
Basement Block, Daylight/Lookout Windows, Egress Window(s), Finished, Full, Posts, Slab, Storage Space, Walkout, Wood
Dining Room Kitchen/Dining Room
Interior
Heating Forced Air, Humidifier
Cooling Central Air
Fireplaces Number 2
Fireplaces Type Brick, Family Room, Fireplace Footings, Full Masonry, Living Room, Wood Burning
Fireplace Yes
Appliance Dishwasher, Disposal, Dryer, Electronic Air Filter, ENERGY STAR Qualified Appliances, Humidifier, Gas Water Heater, Water Filtration System, Water Osmosis System, Microwave, Range, Refrigerator, Stainless Steel Appliances, Washer, Water Softener Owned
Exterior
Parking Features Attached Garage, Asphalt, Electric, Electric Vehicle Charging Station(s), Garage Door Opener, Insulated Garage, Storage
Garage Spaces 2.0
Fence None
Pool None
Building
Lot Description Accessible Shoreline, Cleared, Irregular Lot, Property Adjoins Public Land, Tree Coverage - Medium
Story One
Foundation 1196
Sewer City Sewer/Connected
Water City Water/Connected
Level or Stories One
Structure Type Brick/Stone,Fiber Cement,Shake Siding,Wood Siding
New Construction false
Schools
School District Lakeville
Read Less
GET MORE INFORMATION






