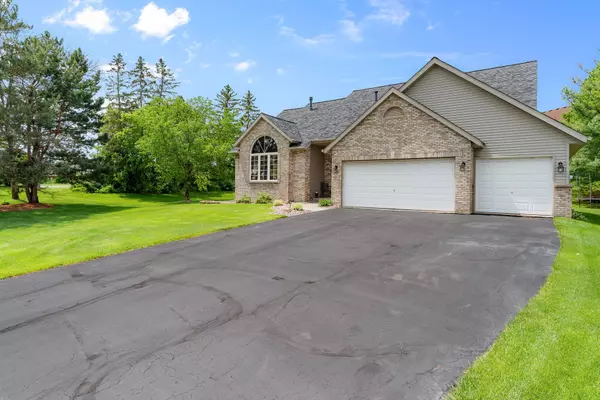For more information regarding the value of a property, please contact us for a free consultation.
3976 Bailey Ridge DR Woodbury, MN 55125
Want to know what your home might be worth? Contact us for a FREE valuation!

Our team is ready to help you sell your home for the highest possible price ASAP
Key Details
Sold Price $549,000
Property Type Single Family Home
Sub Type Single Family Residence
Listing Status Sold
Purchase Type For Sale
Square Footage 3,141 sqft
Price per Sqft $174
Subdivision Bailey Ridge 1St Add
MLS Listing ID 6541155
Sold Date 07/08/24
Bedrooms 5
Full Baths 2
Three Quarter Bath 1
Year Built 1997
Annual Tax Amount $5,522
Tax Year 2024
Contingent None
Lot Size 0.470 Acres
Acres 0.47
Lot Dimensions 181x130x133x139
Property Description
IMPRESSIVE 5 BED/3 BATH CUSTOM BUILT HOME LOCATED IN HIGHLY SOUGHT AFTER BAILEY RIDGE DEVELOPMENT-PRIME WOODBURY LOCATION JUST BLOCKS FROM EAST RIDGE HS,HEALTHEAST SPORTS CTR,SHOPPING & DINING!GORGEOUS MAIN LVL OFFERS A STUNNING GREAT ROOM W/DBL VAULTED CEILING,ARCH TOP SHOWCASE WINDOW & DBL SIDED GAS F/PLACE W/STONE SURROUND.FABULOUS MAPLE & GRANITE KITCH W/AMPLE CABINET & C/TOP SPACE,NEWER SS APPLIANCES,CONVENIENT B/FAST BAR,LRG DINING AREA W/13 FT CEILINGS & A DIRECT W/OUT TO THE GLORIOUS DECK/PATIO & PARK LIKE YARD!3 BEDS ON UPPER LVL-PRIMARY IS VAULTED W/CUSTOM W/IN CLOSET SYSTEM & NEWLY UPDATED ENSUITE BATH.LOWER LVL FAM/ROOM W/CUSTOM BUILT INS/ENTERTAINMENT CENTER,RECESSED LIGHTING,BUILT IN WINE BAR/CABINET,RACE TRACK CEILING & GAS F/PLACE!4TH BEDROOM W/HUGE W/IN CLOSET,FULL BATH & CONVENIENTLY LOCATED LAUNDRY ROOM W/ADD'L FREEZER.LET'S NOT STOP THERE-5TH BED,OFFICE & FLEX ROOM TOO!(PERFECT FOR GAMING,W/OUT,DEN,ETC).NEW ROOF, NEW DECK, AND SO MUCH MORE!
Location
State MN
County Washington
Zoning Residential-Single Family
Rooms
Basement Block, Drain Tiled, Finished, Sump Pump
Dining Room Breakfast Bar, Informal Dining Room, Kitchen/Dining Room
Interior
Heating Forced Air
Cooling Central Air
Fireplaces Number 2
Fireplaces Type Two Sided, Family Room, Gas, Living Room
Fireplace Yes
Appliance Dishwasher, Disposal, Dryer, Freezer, Gas Water Heater, Water Filtration System, Microwave, Range, Refrigerator, Stainless Steel Appliances, Washer, Water Softener Owned
Exterior
Parking Features Attached Garage, Asphalt, Garage Door Opener, Storage
Garage Spaces 3.0
Fence None
Pool None
Roof Type Age 8 Years or Less,Asphalt
Building
Lot Description Tree Coverage - Medium
Story Four or More Level Split
Foundation 1548
Sewer City Sewer/Connected
Water City Water/Connected
Level or Stories Four or More Level Split
Structure Type Brick/Stone,Vinyl Siding
New Construction false
Schools
School District South Washington County
Read Less





