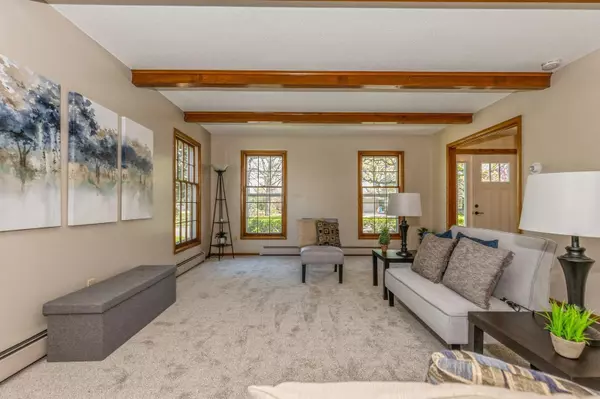For more information regarding the value of a property, please contact us for a free consultation.
828 W River Pkwy Champlin, MN 55316
Want to know what your home might be worth? Contact us for a FREE valuation!

Our team is ready to help you sell your home for the highest possible price ASAP
Key Details
Sold Price $402,500
Property Type Single Family Home
Sub Type Single Family Residence
Listing Status Sold
Purchase Type For Sale
Square Footage 2,432 sqft
Price per Sqft $165
Subdivision Mississippi View Estates
MLS Listing ID 6531074
Sold Date 06/18/24
Bedrooms 5
Full Baths 1
Half Baths 1
Three Quarter Bath 1
Year Built 1968
Annual Tax Amount $3,843
Tax Year 2024
Contingent None
Lot Size 0.310 Acres
Acres 0.31
Lot Dimensions 84x112x120x89x30x19
Property Description
From the hedge-lined circle drive to the decorative entry and rich tones of the woodwork, you'll love the character and charm in this traditional two story home. Large windows let the natural light and spring breezes stream in. Updated flooring, lighting and paint in many areas plus stainless steel appliances and water heater add to your ownership value. Newer mini split heating and cooling added to main and upper level on east wide with wiring to add future units to the basement and upper east side. Unfinished lower level could be finished for multi-generational living or for future family, amusement room or workshop spaces. One year HSA Home Warranty included for your peace of mind. Come explore the possibilities then relax...you're home!
Location
State MN
County Hennepin
Zoning Residential-Single Family
Rooms
Basement Block
Dining Room Informal Dining Room, Separate/Formal Dining Room
Interior
Heating Boiler, Ductless Mini-Split
Cooling Ductless Mini-Split
Fireplaces Number 1
Fireplaces Type Brick, Other, Wood Burning
Fireplace Yes
Appliance Central Vacuum, Dishwasher, Dryer, Gas Water Heater, Microwave, Range, Refrigerator, Stainless Steel Appliances, Washer, Water Softener Owned
Exterior
Parking Features Attached Garage, Asphalt, Garage Door Opener
Garage Spaces 2.0
Fence Partial, Wood
Roof Type Asphalt,Pitched
Building
Lot Description Public Transit (w/in 6 blks), Corner Lot, Tree Coverage - Medium
Story Two
Foundation 1216
Sewer City Sewer/Connected
Water City Water/Connected
Level or Stories Two
Structure Type Fiber Board,Wood Siding
New Construction false
Schools
School District Anoka-Hennepin
Read Less
GET MORE INFORMATION






