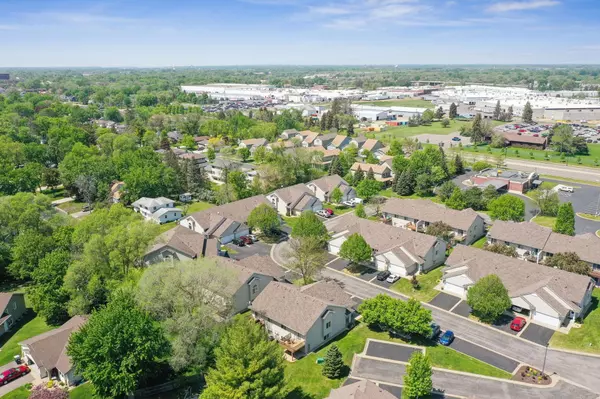For more information regarding the value of a property, please contact us for a free consultation.
3972 124th AVE NW Coon Rapids, MN 55433
Want to know what your home might be worth? Contact us for a FREE valuation!

Our team is ready to help you sell your home for the highest possible price ASAP
Key Details
Sold Price $265,000
Property Type Townhouse
Sub Type Townhouse Side x Side
Listing Status Sold
Purchase Type For Sale
Square Footage 1,725 sqft
Price per Sqft $153
Subdivision Cic 16 Wedgewood Village
MLS Listing ID 6528178
Sold Date 06/14/24
Bedrooms 3
Full Baths 2
HOA Fees $257/mo
Year Built 1995
Annual Tax Amount $2,173
Tax Year 2023
Contingent None
Lot Size 3,049 Sqft
Acres 0.07
Property Description
This is a charming split-entry townhouse in Coon Rapids with 3 bedrooms and two bathrooms. The house is move-in ready and comes with a 2-car attached garage. The dining area flows effortlessly into the living room, leading to a deck perfect for summer barbecues or quiet mornings with coffee. The house's upper level, with a vaulted ceiling, features a cozy living space with large windows that provide ample natural light. A private suite bedroom with an upgraded full bathroom (done in 2018) is also located on this level. The kitchen flooring is tiled, and the living and dining areas have laminate flooring, all upgraded in 2018. Downstairs is a family room with two bedrooms and a full-size bathroom. The entire house was painted in 2021, and the basement has a laundry room and storage area—new carpet on up-going stairs. The duct cleaning was last done in 2023. Don't miss your chance to make this house your home. Call today for a showing to sense comfort, convenience & charm!
Location
State MN
County Anoka
Zoning Residential-Single Family
Rooms
Basement Finished
Dining Room Living/Dining Room
Interior
Heating Forced Air
Cooling Central Air
Fireplace No
Appliance Disposal, Dryer, Microwave, Range, Refrigerator, Washer
Exterior
Parking Features Attached Garage
Garage Spaces 2.0
Roof Type Age Over 8 Years
Building
Story Split Entry (Bi-Level)
Foundation 904
Sewer City Sewer - In Street
Water City Water/Connected
Level or Stories Split Entry (Bi-Level)
Structure Type Brick/Stone,Vinyl Siding
New Construction false
Schools
School District Anoka-Hennepin
Others
HOA Fee Include Hazard Insurance,Lawn Care,Maintenance Grounds,Trash,Snow Removal
Restrictions Pets - Cats Allowed,Pets - Dogs Allowed,Pets - Number Limit,Pets - Weight/Height Limit,Rental Restrictions May Apply
Read Less





