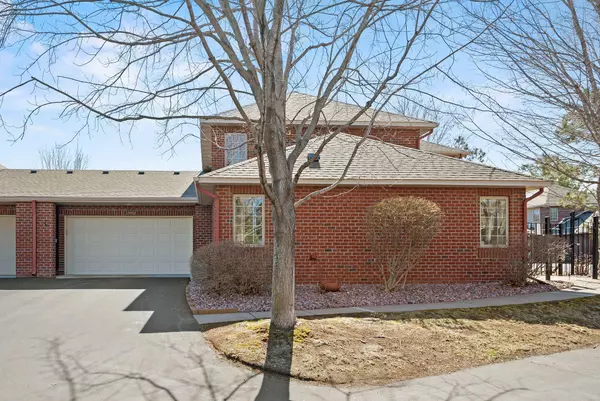For more information regarding the value of a property, please contact us for a free consultation.
1902 Hunter Hill RD Hudson, WI 54016
Want to know what your home might be worth? Contact us for a FREE valuation!

Our team is ready to help you sell your home for the highest possible price ASAP
Key Details
Sold Price $395,000
Property Type Townhouse
Sub Type Townhouse Quad/4 Corners
Listing Status Sold
Purchase Type For Sale
Square Footage 1,775 sqft
Price per Sqft $222
Subdivision Stonepine Fifth Add
MLS Listing ID 6516559
Sold Date 05/31/24
Bedrooms 2
Full Baths 2
Half Baths 1
HOA Fees $240/mo
Year Built 1997
Annual Tax Amount $4,255
Tax Year 2023
Contingent None
Lot Size 5,662 Sqft
Acres 0.13
Lot Dimensions 28 X 115 X 77 X 104
Property Description
This highly desirable property within Stonepine II community offers one level living plus upper level guest room and additional living space. The main floor boasts an open living and dining area with vaulted ceilings, generous sized kitchen, full laundry room, half bath PLUS the primary bedroom includes a full private bath with deep soaking tub and walk-in closet too! The upper level offers a guest bedroom, second full bathroom, and generous open loft to use as you choose ... home office? second living space? hobby space? The lucky owner to be can choose as they wish! The main living area offers a gas fireplace, and there is a bonus wall fireplace in the primary bedroom that stays too. The two car garage has extra depth and pull down ladder storage to the area above as well. Location - Location - Location is prime for this property! Pathways, community tennis courts, gazebo gatherings, and so much more!
Location
State WI
County St. Croix
Zoning Residential-Multi-Family
Rooms
Basement Slab
Dining Room Eat In Kitchen, Living/Dining Room, Separate/Formal Dining Room
Interior
Heating Forced Air, Fireplace(s)
Cooling Central Air
Fireplaces Number 2
Fireplaces Type Circulating, Electric, Gas, Living Room, Primary Bedroom
Fireplace Yes
Appliance Dishwasher, Disposal, Dryer, Electric Water Heater, Gas Water Heater, Microwave, Range, Refrigerator, Stainless Steel Appliances, Washer, Water Softener Owned
Exterior
Parking Features Attached Garage, Asphalt, Guest Parking
Garage Spaces 2.0
Building
Lot Description Tree Coverage - Medium, Underground Utilities
Story Two
Foundation 1133
Sewer City Sewer/Connected
Water City Water/Connected
Level or Stories Two
Structure Type Brick/Stone,Vinyl Siding
New Construction false
Schools
School District Hudson
Others
HOA Fee Include Hazard Insurance,Lawn Care,Maintenance Grounds,Professional Mgmt,Shared Amenities,Snow Removal
Restrictions Mandatory Owners Assoc,Other Covenants
Read Less





