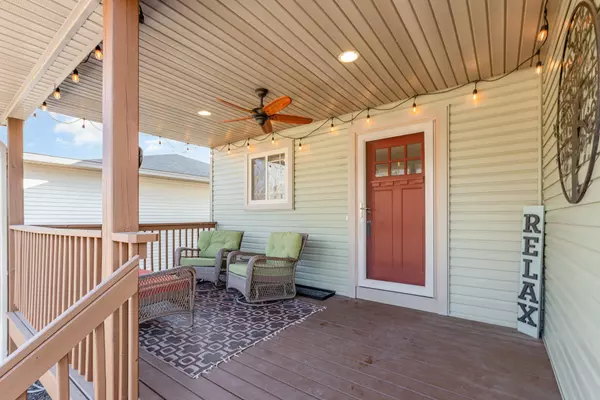For more information regarding the value of a property, please contact us for a free consultation.
7796 149th AVE NW Ramsey, MN 55303
Want to know what your home might be worth? Contact us for a FREE valuation!

Our team is ready to help you sell your home for the highest possible price ASAP
Key Details
Sold Price $385,000
Property Type Single Family Home
Sub Type Single Family Residence
Listing Status Sold
Purchase Type For Sale
Square Footage 1,727 sqft
Price per Sqft $222
Subdivision Ramsey Town Center 10Th Add
MLS Listing ID 6508689
Sold Date 05/31/24
Bedrooms 3
Full Baths 1
Three Quarter Bath 2
Year Built 2011
Annual Tax Amount $3,690
Tax Year 2024
Contingent None
Lot Size 6,534 Sqft
Acres 0.15
Lot Dimensions 120 X 55 X 120 X 55
Property Description
THIS IS IT! You are going to walk into this charming home and never want to leave! Meticulously cared for, super clean and many recent updates make it a perfect choice. The covered front porch with ceiling fan is so inviting it begs you to sit and linger. The front door welcomes you into a beautiful & bright open concept living space featuring a lovely kitchen with large island perfect for hosting gatherings, dining area and living room with fireplace. An owner's bedroom with 3/4 ensuite bath, second bedroom & full bath finish of the main floor. The oversized deck with detailed railing & pergola with stairs leading to a large fenced yard bursting with perennials are sure to have you enjoying many summer nights. The lower level features a large family room, bathroom, bedroom, laundry and a wonderful flex room that has so much potential! GREAT location close to Hwy 10, Coborn's, restaurants, parks & more!
Location
State MN
County Anoka
Zoning Residential-Single Family
Rooms
Basement Block, Daylight/Lookout Windows, Drain Tiled, Finished, Full
Dining Room Informal Dining Room, Living/Dining Room
Interior
Heating Forced Air, Fireplace(s)
Cooling Central Air
Fireplaces Number 1
Fireplaces Type Gas, Living Room
Fireplace Yes
Appliance Dishwasher, Disposal, Dryer, Freezer, Microwave, Range, Refrigerator, Stainless Steel Appliances, Washer
Exterior
Parking Features Attached Garage, Asphalt
Garage Spaces 2.0
Fence Chain Link, Full
Pool None
Roof Type Age Over 8 Years,Asphalt
Building
Story One
Foundation 1164
Sewer City Sewer/Connected
Water City Water/Connected
Level or Stories One
Structure Type Brick/Stone,Vinyl Siding
New Construction false
Schools
School District Anoka-Hennepin
Read Less
GET MORE INFORMATION






