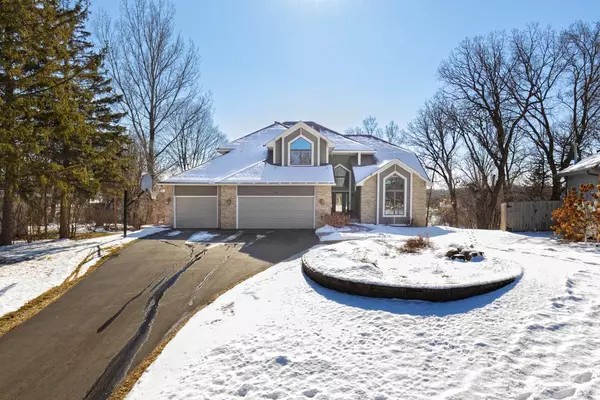For more information regarding the value of a property, please contact us for a free consultation.
9944 Lawson LN Eden Prairie, MN 55347
Want to know what your home might be worth? Contact us for a FREE valuation!

Our team is ready to help you sell your home for the highest possible price ASAP
Key Details
Sold Price $760,000
Property Type Single Family Home
Sub Type Single Family Residence
Listing Status Sold
Purchase Type For Sale
Square Footage 3,837 sqft
Price per Sqft $198
Subdivision Blossom Ridge 2Nd Add
MLS Listing ID 6491859
Sold Date 05/24/24
Bedrooms 4
Full Baths 1
Half Baths 1
Three Quarter Bath 2
Year Built 1991
Annual Tax Amount $7,596
Tax Year 2023
Contingent None
Lot Size 0.350 Acres
Acres 0.35
Lot Dimensions 170x23x31x188x126
Property Description
Every aspect of this exceptional 4-bedroom, 4-bathroom home has been meticulously attended to. Upon entering the 2-story home, you are welcomed by a grand foyer, setting a tone of elegance & sophistication. The kitchen, renovated in 2006, is a masterpiece of both form & function, offering exquisite detail & practicality. The main level family room features a stunning two-story brick fireplace. The upper level features a meticulously crafted primary suite designed to epitomize relaxation & comfort. The master bath boasts a spacious walk-in shower, a luxurious soaking tub, and an electric fireplace, all accentuated by an abundance of natural light. The walkout lower level is a haven for entertainment. It boasts a well-designed wet bar, a two-sided fireplace, a cozy family room w/custom built-ins, a convenient office space, & an extra bedroom & updated ¾ bathroom. Outside, you'll find a beautifully landscaped backyard retreat with a spacious patio, inground pool & plenty of green space.
Location
State MN
County Hennepin
Zoning Residential-Single Family
Rooms
Basement Daylight/Lookout Windows, Finished, Full, Walkout
Dining Room Informal Dining Room, Separate/Formal Dining Room
Interior
Heating Forced Air
Cooling Central Air
Fireplaces Number 4
Fireplaces Type Two Sided, Brick, Electric, Gas, Wood Burning
Fireplace Yes
Appliance Cooktop, Dishwasher, Disposal, Double Oven, Dryer, Refrigerator, Stainless Steel Appliances, Wall Oven, Washer
Exterior
Parking Features Attached Garage, Asphalt
Garage Spaces 3.0
Fence Full
Pool Below Ground, Outdoor Pool
Roof Type Asphalt
Building
Story Two
Foundation 1418
Sewer City Sewer/Connected
Water City Water/Connected
Level or Stories Two
Structure Type Brick/Stone,Other
New Construction false
Schools
School District Eden Prairie
Read Less





