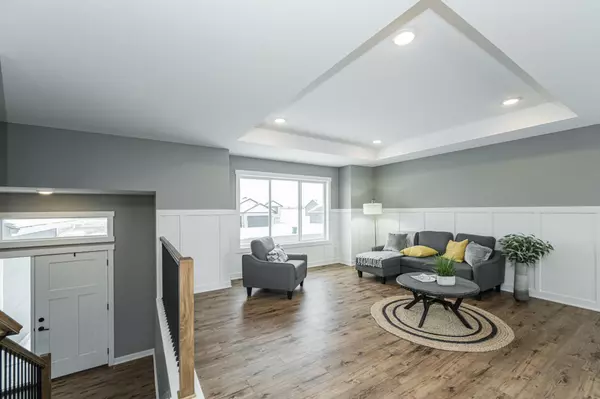For more information regarding the value of a property, please contact us for a free consultation.
2105 Elk Run DR SE Pine Island, MN 55963
Want to know what your home might be worth? Contact us for a FREE valuation!

Our team is ready to help you sell your home for the highest possible price ASAP
Key Details
Sold Price $440,000
Property Type Single Family Home
Sub Type Single Family Residence
Listing Status Sold
Purchase Type For Sale
Square Footage 2,334 sqft
Price per Sqft $188
Subdivision Pine Prairie 1St
MLS Listing ID 6459735
Sold Date 05/06/24
Bedrooms 4
Full Baths 2
Three Quarter Bath 1
Year Built 2022
Annual Tax Amount $1,362
Tax Year 2023
Contingent None
Lot Size 10,018 Sqft
Acres 0.23
Lot Dimensions 86x120
Property Description
Just move in and enjoy this recently completed MODEL HOME located near the new Pine Island elementary school and just steps from over 12+ miles on the Douglas Trail! You'll appreciate the open design concept... perfect for entertaining featuring an eat in kitchen w/ island, granite tops, SS appliances, pantry & dining. LVP flooring throughout the main floor dining & living room w/ nice large windows! Owners’ suite features a spacious & modern bedroom w/ private full bath w/ granite dbl bowl sinks and walk in closet. Finished walk-out LL w/ a fantastic family/rec room, 2 additional bedrooms & 3/4 bath w/ custom tiled shower. You'll love the easy access to Hwy 52 just off the new Cty Rd 5 roundabouts!
Location
State MN
County Olmsted
Zoning Residential-Single Family
Rooms
Basement Daylight/Lookout Windows, Drain Tiled, Egress Window(s), Finished, Full, Storage Space, Walkout
Dining Room Kitchen/Dining Room, Living/Dining Room
Interior
Heating Forced Air
Cooling Central Air
Fireplace No
Appliance Air-To-Air Exchanger, Dishwasher, Disposal, Gas Water Heater, Microwave, Range, Refrigerator, Stainless Steel Appliances
Exterior
Parking Features Attached Garage, Concrete, Garage Door Opener
Garage Spaces 3.0
Roof Type Asphalt
Building
Story Split Entry (Bi-Level)
Foundation 1214
Sewer City Sewer/Connected
Water City Water/Connected
Level or Stories Split Entry (Bi-Level)
Structure Type Vinyl Siding
New Construction true
Schools
School District Pine Island
Read Less
GET MORE INFORMATION






