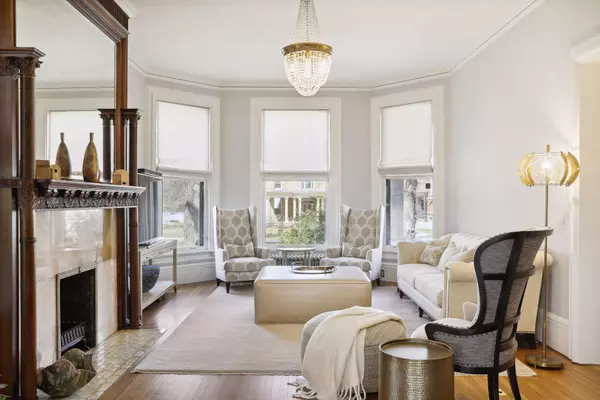For more information regarding the value of a property, please contact us for a free consultation.
302 Summit AVE #3 Saint Paul, MN 55102
Want to know what your home might be worth? Contact us for a FREE valuation!

Our team is ready to help you sell your home for the highest possible price ASAP
Key Details
Sold Price $700,000
Property Type Condo
Sub Type Converted Mansion
Listing Status Sold
Purchase Type For Sale
Square Footage 2,517 sqft
Price per Sqft $278
Subdivision Condo 292 Forepaugh Manor C
MLS Listing ID 6477124
Sold Date 04/24/24
Bedrooms 2
Full Baths 2
Half Baths 1
HOA Fees $854/mo
Year Built 1889
Annual Tax Amount $10,979
Tax Year 2023
Contingent None
Lot Size 2,613 Sqft
Acres 0.06
Lot Dimensions Common
Property Description
Elegant Summit Avenue Condo in the converted Forepaugh Mansion. This three level condo boasts panoramic views of downtown, the river valley and bridges. Features include a spectacular new high-end kitchen with GE Cafe appliances and heated floors, refinished beautiful hardwood floors and fresh paint and new lighting throughout. Other highlights include the main floor’s generously sized and stunning living spaces with tall ceilings, amazing woodwork that has been meticulously restored , 3 season screened porch with fantastic views, 4 fireplaces, main floor laundry with pantry space, 2 garage spaces, magnificent front entry foyer common area featuring a grand staircase and much more! Walk to Selby and Grand Avenue shops and restaurants, The University Club and all that downtown Saint Paul has to offer!
Location
State MN
County Ramsey
Zoning Residential-Multi-Family
Rooms
Basement Unfinished
Dining Room Separate/Formal Dining Room
Interior
Heating Hot Water, Radiant
Cooling Window Unit(s)
Fireplaces Number 4
Fireplaces Type Family Room, Living Room, Primary Bedroom, Wood Burning
Fireplace No
Appliance Dishwasher, Disposal, Dryer, Exhaust Fan, Microwave, Range, Refrigerator, Washer
Exterior
Parking Features Detached, Concrete, Garage Door Opener
Garage Spaces 2.0
Roof Type Asphalt,Pitched
Building
Lot Description Tree Coverage - Medium
Story More Than 2 Stories
Foundation 1524
Sewer City Sewer/Connected
Water City Water/Connected
Level or Stories More Than 2 Stories
Structure Type Brick/Stone
New Construction false
Schools
School District St. Paul
Others
HOA Fee Include Maintenance Structure,Hazard Insurance,Heating,Lawn Care,Maintenance Grounds,Trash,Shared Amenities,Snow Removal,Water
Restrictions Pets - Cats Allowed,Pets - Dogs Allowed
Read Less
GET MORE INFORMATION






