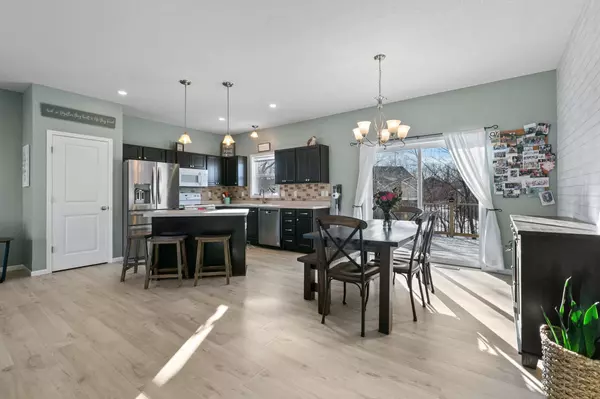For more information regarding the value of a property, please contact us for a free consultation.
863 Forest Edge DR Jordan, MN 55352
Want to know what your home might be worth? Contact us for a FREE valuation!

Our team is ready to help you sell your home for the highest possible price ASAP
Key Details
Sold Price $400,000
Property Type Single Family Home
Sub Type Single Family Residence
Listing Status Sold
Purchase Type For Sale
Square Footage 2,527 sqft
Price per Sqft $158
Subdivision Bridle Creek 5Th Add
MLS Listing ID 6479499
Sold Date 04/05/24
Bedrooms 5
Full Baths 1
Three Quarter Bath 2
HOA Fees $54/ann
Year Built 2012
Annual Tax Amount $4,258
Tax Year 2023
Contingent None
Lot Size 0.260 Acres
Acres 0.26
Lot Dimensions 75X142X77X161
Property Description
5-bedroom, 3-bathroom stunner in the highly coveted Bridle Creek neighborhood. Bright and open home with on trend details throughout.
The main level boasts three bedrooms and two baths, with immaculate living room that seamlessly connects to an open-concept kitchen and dining area. Step through the sliding door onto your generously-sized deck, which provides a picturesque view of the lush backyard and tranquil pond beyond.
The lower level features two additional bedrooms and a versatile space that can easily accommodate both a family room and a flex area.
Indulge in the lifestyle of this sought-after neighborhood, where a community park awaits with amenities such as a basketball court, playground, gazebo, and a beautiful community pool.
Location
State MN
County Scott
Zoning Residential-Single Family
Rooms
Basement Daylight/Lookout Windows, Drain Tiled, Finished, Concrete, Storage Space, Walkout
Dining Room Informal Dining Room, Kitchen/Dining Room
Interior
Heating Forced Air
Cooling Central Air
Fireplace No
Appliance Dishwasher, Disposal, Dryer, Water Filtration System, Range, Refrigerator, Washer, Water Softener Owned
Exterior
Parking Features Attached Garage, Asphalt
Garage Spaces 3.0
Fence Invisible
Pool Shared
Waterfront Description Pond
Roof Type Age Over 8 Years
Building
Lot Description Tree Coverage - Medium
Story Split Entry (Bi-Level)
Foundation 1354
Sewer City Sewer/Connected
Water City Water/Connected
Level or Stories Split Entry (Bi-Level)
Structure Type Brick/Stone,Vinyl Siding
New Construction false
Schools
School District Jordan
Others
HOA Fee Include Other,Professional Mgmt,Shared Amenities
Read Less
GET MORE INFORMATION






