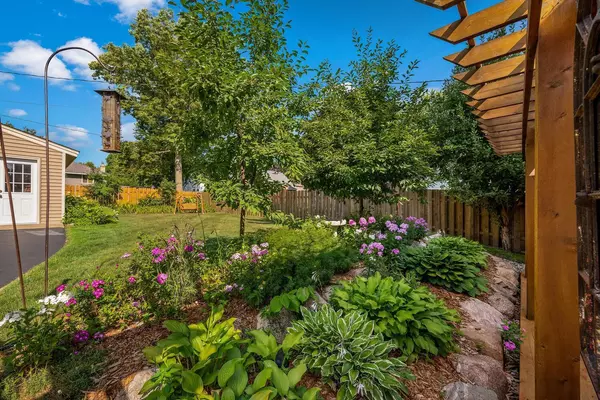For more information regarding the value of a property, please contact us for a free consultation.
187 Lakeview AVE Long Lake, MN 55356
Want to know what your home might be worth? Contact us for a FREE valuation!

Our team is ready to help you sell your home for the highest possible price ASAP
Key Details
Sold Price $370,000
Property Type Single Family Home
Sub Type Single Family Residence
Listing Status Sold
Purchase Type For Sale
Square Footage 1,446 sqft
Price per Sqft $255
Subdivision Long Lake Heights
MLS Listing ID 6483014
Sold Date 04/01/24
Bedrooms 3
Full Baths 1
Half Baths 1
Year Built 1952
Annual Tax Amount $3,119
Tax Year 2023
Contingent None
Lot Size 10,890 Sqft
Acres 0.25
Lot Dimensions 165x66
Property Description
Rare opportunity for entry level buyers and downsizers in Orono School District! Looking for a turnkey alternative to a condo or TH? This move-in ready 3 bedroom, 2 bath home features stunning outdoor spaces, a multitude of updates, and a location close to *all the things! Privacy-fenced backyard & gorgeous deck ideal for entertaining. Check out the oversized 2-car garage - a perfect fit for all your toys! New GE & Samsung kitchen appliances, North Dakota Granite countertops. 2022 washer & dryer, whole home water filtration & water softener, LVP flooring. Check out the supplements and photo captions for home improvement and location details. The Luce Line Trail is just down the street, and you're mere minutes from Long Lake, the Dakota Rail Trail, Lake Minnetonka, golf, shopping, dining, and more! At 6 minutes to DT Wayzata, 17 minutes to Target Field, and 27 minutes to MSP Airport, you're conveniently located to the entire metro! Don't miss out on this one too. ~ Welcome home ~
Location
State MN
County Hennepin
Zoning Residential-Single Family
Rooms
Basement Finished, Full
Dining Room Eat In Kitchen, Living/Dining Room
Interior
Heating Forced Air
Cooling Central Air
Fireplace No
Appliance Dryer, Exhaust Fan, Microwave, Range, Refrigerator, Washer, Water Softener Owned
Exterior
Parking Features Detached, Asphalt, Garage Door Opener
Garage Spaces 2.0
Fence Partial, Privacy, Wood
Pool None
Roof Type Age Over 8 Years
Building
Lot Description Tree Coverage - Light
Story One and One Half
Foundation 676
Sewer City Sewer/Connected
Water City Water/Connected
Level or Stories One and One Half
Structure Type Metal Siding,Vinyl Siding
New Construction false
Schools
School District Orono
Read Less
GET MORE INFORMATION






