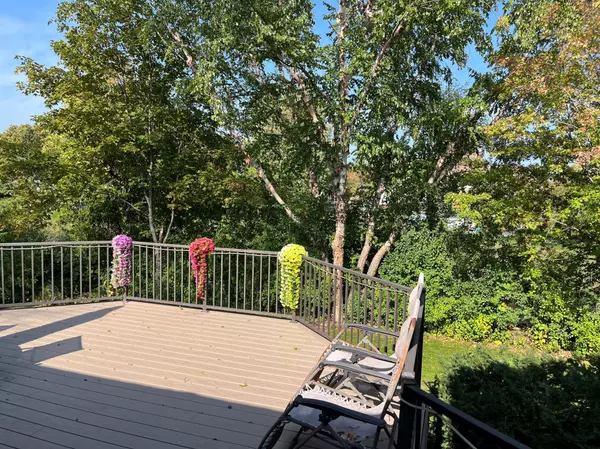For more information regarding the value of a property, please contact us for a free consultation.
13914 Yosemite CIR Savage, MN 55378
Want to know what your home might be worth? Contact us for a FREE valuation!

Our team is ready to help you sell your home for the highest possible price ASAP
Key Details
Sold Price $405,000
Property Type Single Family Home
Sub Type Single Family Residence
Listing Status Sold
Purchase Type For Sale
Square Footage 1,800 sqft
Price per Sqft $225
Subdivision Hampton Pond 1St Add
MLS Listing ID 6463803
Sold Date 03/19/24
Bedrooms 4
Full Baths 1
Three Quarter Bath 2
Year Built 1990
Annual Tax Amount $4,628
Tax Year 2023
Contingent None
Lot Size 0.350 Acres
Acres 0.35
Lot Dimensions 181x54x135x135
Property Description
Welcome home to this amazing property that has been enjoyed by the sellers for over 27 years. This peaceful setting located on a cul de sac with trees to enjoy while relaxing on your large maintenance free deck, leading out to a pond that can offer enjoyment year round. This 4 bedroom home with a private master bath and three beds on one level offers plenty of room for all to enjoy. The open concept on the main floor with beautiful hardwood floors, updated kitchen with granite countertops, center island a "chefs" dream, even mac and cheese will taste better prepared in this kitchen. Cuddle up to a good book while enjoying the fireplace in the family room. This home located near parks, bike and walking paths as well as an easy commute to shopping, restaurants and the Cities. All while enjoying the quiet neighborhood set back for the hussle and bussle. Put this home on your "must see" list, you will be glad you did. Quick close is possible.
Location
State MN
County Scott
Zoning Residential-Single Family
Rooms
Basement Block, Daylight/Lookout Windows, Drain Tiled, Egress Window(s), Finished, Walkout
Dining Room Informal Dining Room
Interior
Heating Forced Air
Cooling Central Air
Fireplaces Number 1
Fireplace No
Appliance Dishwasher, Disposal, Dryer, Microwave, Range, Refrigerator, Washer, Water Softener Owned
Exterior
Parking Features Attached Garage, Asphalt, Garage Door Opener
Garage Spaces 2.0
Roof Type Age Over 8 Years
Building
Lot Description Irregular Lot, Tree Coverage - Medium
Story Four or More Level Split
Foundation 1288
Sewer City Sewer/Connected
Water City Water/Connected
Level or Stories Four or More Level Split
Structure Type Vinyl Siding,Wood Siding
New Construction false
Schools
School District Prior Lake-Savage Area Schools
Read Less
GET MORE INFORMATION






