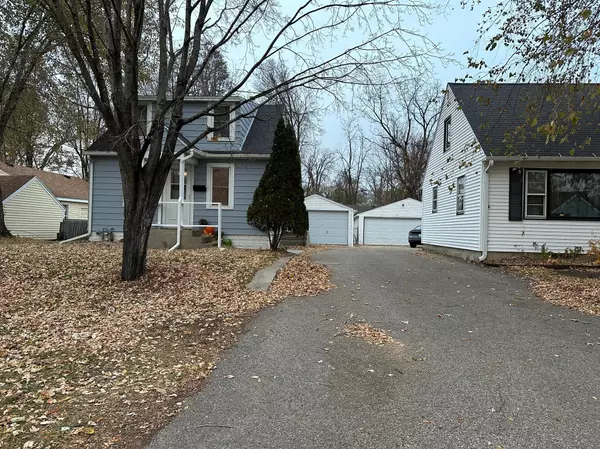For more information regarding the value of a property, please contact us for a free consultation.
1207 7th ST SE Rochester, MN 55904
Want to know what your home might be worth? Contact us for a FREE valuation!

Our team is ready to help you sell your home for the highest possible price ASAP
Key Details
Sold Price $168,000
Property Type Single Family Home
Sub Type Single Family Residence
Listing Status Sold
Purchase Type For Sale
Square Footage 660 sqft
Price per Sqft $254
Subdivision Durand Sub
MLS Listing ID 6464521
Sold Date 01/03/24
Bedrooms 2
Full Baths 1
Year Built 1942
Annual Tax Amount $1,296
Tax Year 2023
Contingent None
Lot Size 4,791 Sqft
Acres 0.11
Lot Dimensions 45x100
Property Description
Charming and inviting, this delightful residence exudes warmth and comfort. Boasting a detached oversized 1.5 car garage and a basement ready for your finishing touches, this home offers both convenience and versatility. Metal siding freshly painted in 2023. The interior features 2 bedrooms, 1 bath, a welcoming eat-in kitchen, and a sun filled living room. Enjoy the original, refinished hardwood floors throughout the main level. The kitchen, adorned with laminate flooring, adds a touch of modern elegance to the space. Outside, a chain-link fenced backyard provides a secure and private retreat. A new water heater and new main sewer line from house to street in 2021. Newer windows and roof (6 years old). Fridge, washer & dryer replaced in 2019. Walking distance to newly updated Slaterly Park, a mile from downtown, less than a mile to Mayo East Lot & Mayo Lot 38.
Location
State MN
County Olmsted
Zoning Residential-Single Family
Rooms
Basement Block
Dining Room Eat In Kitchen
Interior
Heating Forced Air
Cooling Central Air
Fireplace No
Appliance Refrigerator
Exterior
Parking Features Detached, Shared Driveway
Garage Spaces 1.0
Fence Chain Link, Full
Roof Type Age 8 Years or Less,Asphalt
Building
Story One and One Half
Foundation 440
Sewer City Sewer/Connected
Water City Water/Connected
Level or Stories One and One Half
Structure Type Metal Siding
New Construction false
Schools
Middle Schools Willow Creek
High Schools Mayo
School District Rochester
Read Less
GET MORE INFORMATION






