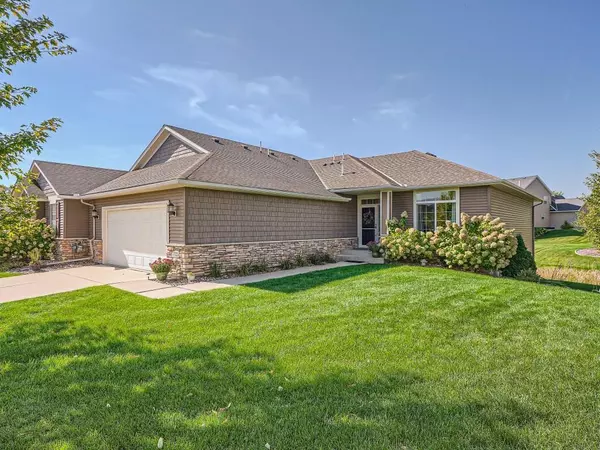For more information regarding the value of a property, please contact us for a free consultation.
7725 149th CIR Savage, MN 55378
Want to know what your home might be worth? Contact us for a FREE valuation!

Our team is ready to help you sell your home for the highest possible price ASAP
Key Details
Sold Price $485,000
Property Type Multi-Family
Sub Type Twin Home
Listing Status Sold
Purchase Type For Sale
Square Footage 2,450 sqft
Price per Sqft $197
Subdivision South Hamilton Estates
MLS Listing ID 6443286
Sold Date 12/28/23
Bedrooms 3
Full Baths 2
Half Baths 1
HOA Fees $335/mo
Year Built 2012
Annual Tax Amount $4,476
Tax Year 2023
Contingent None
Lot Size 0.280 Acres
Acres 0.28
Lot Dimensions .
Property Description
Beautiful twin home full of natural light, located in association maintained cul-de-sac neighborhood. Spacious rooms, modern living with care-free exterior maintenance, yard and snow clearing completed for you. A rare find with a formal dining room for entertaining or use as an extra office space.
Fine detailing and upgraded wood flooring, tasteful granite countertops, GE Profile double-wall oven, range, microwave, refrigerator/freezer, and wine refrigerator. Built-in bookcases upstairs and downstairs and built-in office area. Two gas fireplaces with artisan brickwork/trim. Abundant storage with extensive top-of-the-line cabinets upstairs and downstairs, walk-in pantry, roomy closets, very large storage room. Two-and-a-half bathrooms finished in the same quality.
Ease with laundry on the main floor. Two car garage with custom built safety steps, and deep parking spaces allows room for workbenches or hobbies. Don't miss this one of a kind space!
Location
State MN
County Scott
Zoning Residential-Multi-Family
Rooms
Basement Daylight/Lookout Windows, Finished, Full, Storage Space
Dining Room Informal Dining Room, Separate/Formal Dining Room
Interior
Heating Forced Air
Cooling Central Air
Fireplaces Number 2
Fireplaces Type Family Room, Gas, Living Room
Fireplace Yes
Appliance Cooktop, Dishwasher, Disposal, Double Oven, Dryer, Exhaust Fan, Water Filtration System, Microwave, Range, Refrigerator, Stainless Steel Appliances, Washer
Exterior
Parking Features Attached Garage
Garage Spaces 2.0
Building
Story One
Foundation 1388
Sewer City Sewer/Connected
Water City Water/Connected
Level or Stories One
Structure Type Vinyl Siding
New Construction false
Schools
School District Prior Lake-Savage Area Schools
Others
HOA Fee Include Hazard Insurance,Lawn Care,Maintenance Grounds,Professional Mgmt,Snow Removal
Read Less
GET MORE INFORMATION






