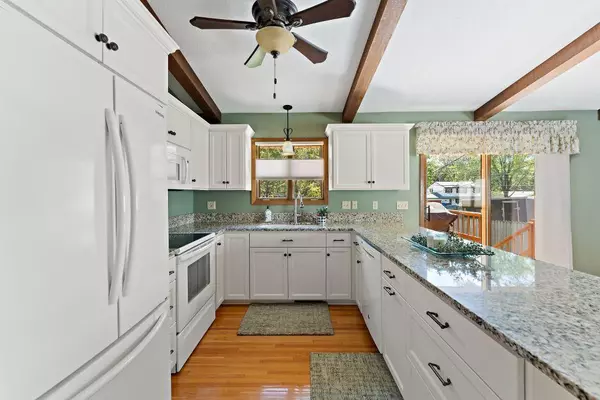For more information regarding the value of a property, please contact us for a free consultation.
4308 Cavell AVE N New Hope, MN 55428
Want to know what your home might be worth? Contact us for a FREE valuation!

Our team is ready to help you sell your home for the highest possible price ASAP
Key Details
Sold Price $375,000
Property Type Single Family Home
Sub Type Single Family Residence
Listing Status Sold
Purchase Type For Sale
Square Footage 2,370 sqft
Price per Sqft $158
Subdivision Midwestern Properties Add
MLS Listing ID 6421972
Sold Date 12/15/23
Bedrooms 3
Full Baths 2
Three Quarter Bath 1
Year Built 1970
Annual Tax Amount $5,459
Tax Year 2023
Contingent None
Lot Size 9,583 Sqft
Acres 0.22
Lot Dimensions 78x131x75x121
Property Description
Fresh paint - New look! Move in ready spacious home on cul-de-sac in New Hope. Newly remodeled kitchen & dining area with off-white cabinets & new appliances. Large living room with vaulted and beamed ceiling, bowed window, and see-thru fireplace living room to dining area. Hardwood floors throughout. Laundry on main level. Three bedrooms on main level, spacious master with 3/4 bath. Finished lower level, lookout, with fireplace and full bath. Finished basement includes office/or potential 4th bedroom. Extra large 2+ basement garage, finished with cabinets. Abundance of storage throughout. Fenced back yard. Located near many parks for recreational needs.
Location
State MN
County Hennepin
Zoning Residential-Single Family
Rooms
Basement Daylight/Lookout Windows, Finished, Storage Space, Walkout
Dining Room Kitchen/Dining Room
Interior
Heating Forced Air
Cooling Central Air
Fireplaces Number 2
Fireplaces Type Two Sided, Brick, Family Room, Full Masonry, Living Room, Wood Burning
Fireplace Yes
Appliance Dishwasher, Disposal, Dryer, Electric Water Heater, Exhaust Fan, Humidifier, Gas Water Heater, Microwave, Range, Refrigerator, Washer
Exterior
Parking Features Concrete, Floor Drain, Garage Door Opener, Guest Parking, Heated Garage, Insulated Garage, Tuckunder Garage
Garage Spaces 2.0
Fence Chain Link, Wood
Roof Type Age 8 Years or Less,Asphalt,Pitched
Building
Lot Description Public Transit (w/in 6 blks), Tree Coverage - Medium
Story Split Entry (Bi-Level)
Foundation 1580
Sewer City Sewer/Connected
Water City Water/Connected
Level or Stories Split Entry (Bi-Level)
Structure Type Brick/Stone,Steel Siding
New Construction false
Schools
School District Robbinsdale
Read Less
GET MORE INFORMATION






