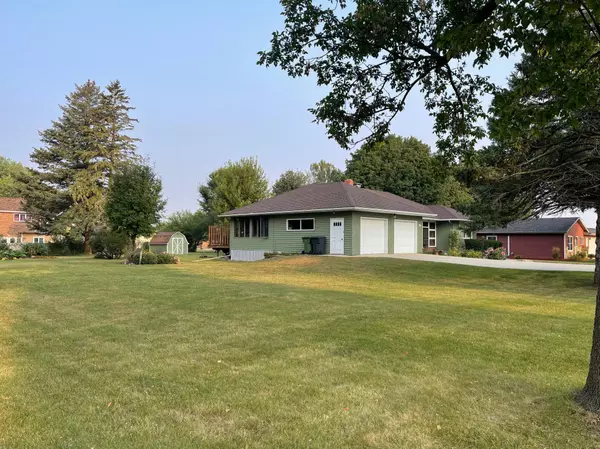For more information regarding the value of a property, please contact us for a free consultation.
628 W Shore DR Worthington, MN 56187
Want to know what your home might be worth? Contact us for a FREE valuation!

Our team is ready to help you sell your home for the highest possible price ASAP
Key Details
Sold Price $277,500
Property Type Single Family Home
Sub Type Single Family Residence
Listing Status Sold
Purchase Type For Sale
Square Footage 2,225 sqft
Price per Sqft $124
Subdivision Green Thumb Add
MLS Listing ID 6434298
Sold Date 11/17/23
Bedrooms 3
Full Baths 1
Half Baths 1
Year Built 1954
Annual Tax Amount $2,924
Tax Year 2023
Contingent None
Lot Size 0.550 Acres
Acres 0.55
Lot Dimensions 150x160
Property Description
Imagine your first cup of coffee watching the sunrise from your 3 season enclosed porch...
this spacious 3 bedroom/2 bath home sits on a .55 acre lot with lakeviews, a wood floor shed with electrical and a 24x26 heated /cooled detached garage in the backyard! The floorplan is ideal with 3 bedrooms on the main floor (1 bedroom could also be an office with main floor laundry already set up) plus a main floor living room AND a main floor family room with heated floor and patio doors to your deck. The sellers have embraced the the 1950's retro countertops in the kitchen and complimented it with painted cabinets. The main floor full bath has been renovated and includes a bathfitters tub/surround and a fan with heat. The basement was the original home until the owner could afford to add the main floor so there is a useable 2nd kitchen, another family room and easily could be another legal bedroom. This property is a great opportunity with fabulous amenities so call today to see it!
Location
State MN
County Nobles
Zoning Residential-Single Family
Rooms
Basement Full
Dining Room Informal Dining Room
Interior
Heating Forced Air
Cooling Central Air
Fireplace No
Exterior
Parking Features Attached Garage, Detached, Asphalt, Concrete, Heated Garage, Insulated Garage
Garage Spaces 2.0
View Y/N Lake
View Lake
Building
Lot Description Tree Coverage - Light
Story One
Foundation 1165
Sewer City Sewer/Connected
Water City Water/Connected
Level or Stories One
Structure Type Fiber Cement,Stucco,Vinyl Siding
New Construction false
Schools
School District Worthington
Read Less
GET MORE INFORMATION






