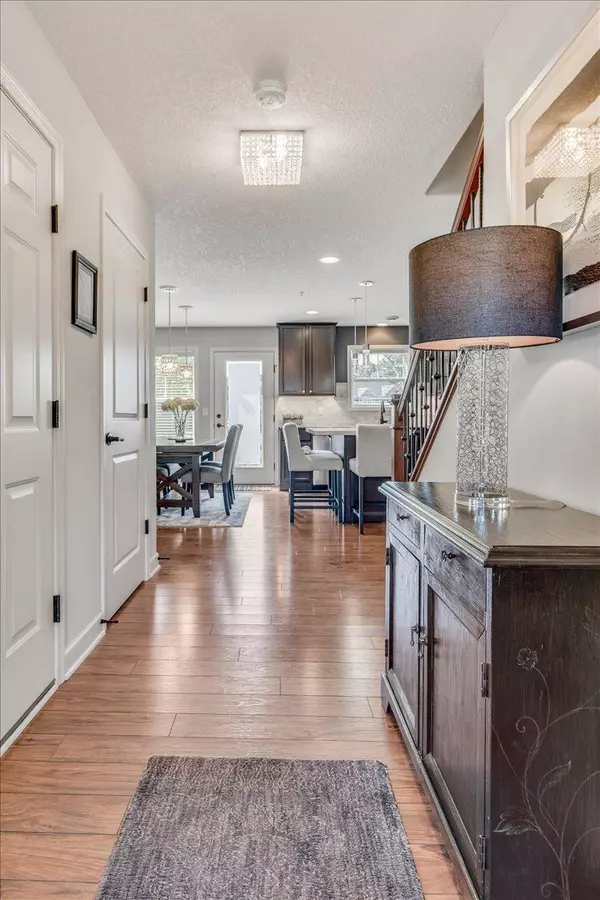For more information regarding the value of a property, please contact us for a free consultation.
3432 Chestnut LN Eagan, MN 55123
Want to know what your home might be worth? Contact us for a FREE valuation!

Our team is ready to help you sell your home for the highest possible price ASAP
Key Details
Sold Price $399,900
Property Type Townhouse
Sub Type Townhouse Side x Side
Listing Status Sold
Purchase Type For Sale
Square Footage 1,800 sqft
Price per Sqft $222
Subdivision Stonehaven 6Th Add
MLS Listing ID 6430076
Sold Date 10/20/23
Bedrooms 3
Full Baths 2
Half Baths 1
HOA Fees $260/mo
Year Built 2014
Annual Tax Amount $3,500
Tax Year 2023
Contingent None
Lot Size 2,178 Sqft
Acres 0.05
Lot Dimensions 32x67
Property Description
Welcome to 3432 Chestnut Lane. This immaculate one owner 3 bdrm 3 bath townhome is loaded with high-end upgrades! A wonderful covered front porch greets you as your approach the front entry. Once inside, the gleaming wood laminate floors, designer color palate, and upgraded lighting are sure to impress! The large custom island in the kitchen with quartz contertop is the perfect gathering spot. Granite countertops grace the perimeter cabinetry in the kitchen as well as the custom marble subway tiled backsplash. A walk-in pantry and stainless steel appliances complete the kitchen space. The open concept main floor is very spacious and features the living room with gorgeous corner gas fireplace and sliding glass door out to the rear patio, which overlooks a peaceful pond with no neighbors directly behind. The upper level features a large primary bedroom with walk-in closet and full bath with sep tub/shower, two additional bdrms, full bath, large loft/family room, and laundry room. Hurry!
Location
State MN
County Dakota
Zoning Residential-Single Family
Rooms
Family Room Play Area
Basement None
Dining Room Eat In Kitchen, Kitchen/Dining Room
Interior
Heating Forced Air
Cooling Central Air
Fireplaces Number 1
Fireplaces Type Gas, Living Room
Fireplace Yes
Appliance Dishwasher, Disposal, Dryer, Electric Water Heater, Exhaust Fan, Microwave, Range, Refrigerator, Stainless Steel Appliances, Washer, Water Softener Rented
Exterior
Parking Features Attached Garage, Asphalt, Garage Door Opener, Guest Parking, Insulated Garage
Garage Spaces 2.0
Waterfront Description Pond
Roof Type Age 8 Years or Less,Asphalt,Pitched
Building
Lot Description Public Transit (w/in 6 blks), Tree Coverage - Light, Underground Utilities, Zero Lot Line
Story Two
Foundation 1098
Sewer City Sewer/Connected
Water City Water/Connected
Level or Stories Two
Structure Type Brick/Stone,Vinyl Siding
New Construction false
Schools
School District Rosemount-Apple Valley-Eagan
Others
HOA Fee Include Maintenance Structure,Hazard Insurance,Lawn Care,Maintenance Grounds,Professional Mgmt,Trash,Shared Amenities,Snow Removal
Restrictions Architecture Committee,Mandatory Owners Assoc,Other Covenants,Pets - Cats Allowed,Pets - Dogs Allowed,Pets - Number Limit
Read Less
GET MORE INFORMATION






