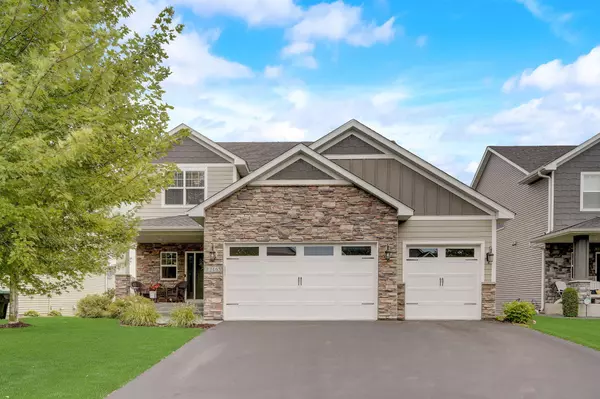For more information regarding the value of a property, please contact us for a free consultation.
12465 Cottonwood ST NW Coon Rapids, MN 55448
Want to know what your home might be worth? Contact us for a FREE valuation!

Our team is ready to help you sell your home for the highest possible price ASAP
Key Details
Sold Price $640,000
Property Type Single Family Home
Sub Type Single Family Residence
Listing Status Sold
Purchase Type For Sale
Square Footage 3,961 sqft
Price per Sqft $161
Subdivision Crescent Ponds 8Th Add
MLS Listing ID 6418319
Sold Date 10/18/23
Bedrooms 5
Full Baths 1
Half Baths 1
Three Quarter Bath 2
HOA Fees $12/ann
Year Built 2017
Annual Tax Amount $6,455
Tax Year 2022
Contingent None
Lot Size 8,712 Sqft
Acres 0.2
Lot Dimensions 60x120
Property Description
Stunning and spacious two story home with 5 bedrooms, 4 bathrooms, and a 3 car garage. The open concept kitchen/dining area is perfect for family meals and entertaining. The kitchen features a walk in pantry, an island/breakfast bar, and gorgeous granite counters. There is a dedicated office off the dining room with pond/backyard views. The upper level boasts 4 large bedrooms including the owners en suite bath and walk in closet. There is a secondary bedroom with a walk in closet/en suite bath and laundry also featured on the upper level. The fully finished lower level with bedroom, full bathroom and living area allows you to craft a cocktail in the wet bar and walk out to the meticulously maintained back yard and patio. This home is loaded with many upgrades including a new mud room, upgraded light fixtures throughout and EV charger in the garage.
Location
State MN
County Anoka
Zoning Residential-Single Family
Rooms
Basement Daylight/Lookout Windows, Drain Tiled, Finished, Full, Concrete, Storage Space, Sump Pump, Walkout
Interior
Heating Forced Air
Cooling Central Air
Fireplaces Number 1
Fireplace Yes
Exterior
Parking Features Attached Garage, Asphalt, Electric Vehicle Charging Station(s), Garage Door Opener, Heated Garage, Insulated Garage, Storage
Garage Spaces 3.0
Waterfront Description Pond
View Y/N East
View East
Building
Story Two
Foundation 1326
Sewer City Sewer/Connected
Water City Water/Connected
Level or Stories Two
Structure Type Brick/Stone,Shake Siding,Vinyl Siding
New Construction false
Schools
School District Anoka-Hennepin
Others
HOA Fee Include Professional Mgmt
Read Less





