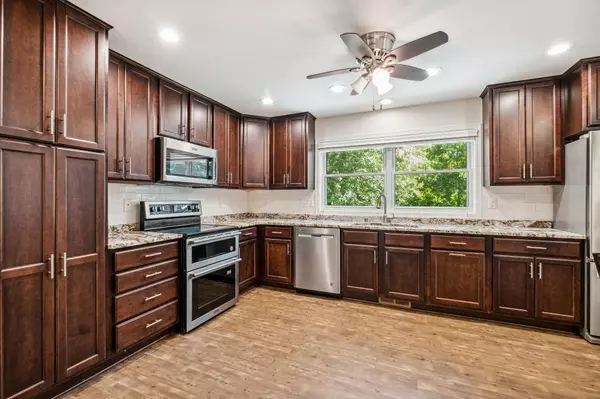For more information regarding the value of a property, please contact us for a free consultation.
13540 Wentworth TRL Minnetonka, MN 55305
Want to know what your home might be worth? Contact us for a FREE valuation!

Our team is ready to help you sell your home for the highest possible price ASAP
Key Details
Sold Price $510,000
Property Type Single Family Home
Sub Type Single Family Residence
Listing Status Sold
Purchase Type For Sale
Square Footage 2,438 sqft
Price per Sqft $209
Subdivision Bendglade
MLS Listing ID 6408643
Sold Date 09/28/23
Bedrooms 4
Full Baths 2
Year Built 1954
Annual Tax Amount $5,304
Tax Year 2023
Contingent None
Lot Size 0.830 Acres
Acres 0.83
Lot Dimensions 185x195x166x236
Property Description
Walkout Rambler on private .83 acre wooded lot. Lot extends far back into the trees for privacy. Completely renovated and updated. 3 bedrooms on the main level. Open floorplan. Kitchen with solid surface counters, stainless appliances, breakfast bar, recessed lighting, soft close cabinetry, & LVP floors. Great room with lots of windows and gas fireplace. Informal dining. Sunroom walks out to composite deck overlooking wooded back yard. Main floor laundry. Main floor bath with tile floors and tub surround. Walk out lower level includes 4th bedroom, full bath, Family room w/ gas fireplace, rec room, amusement room, mechanical room w/ storage. Safe room in lower level for valuables is 12ft x 7ft. Newer mechanicals & roof. Concrete driveway. Private & Conveniently located near parks.
Location
State MN
County Hennepin
Zoning Residential-Single Family
Rooms
Basement Block, Finished, Full, Walkout
Dining Room Breakfast Bar, Breakfast Area, Eat In Kitchen, Informal Dining Room
Interior
Heating Forced Air
Cooling Central Air
Fireplaces Number 2
Fireplaces Type Amusement Room, Family Room, Gas
Fireplace Yes
Appliance Dishwasher, Disposal, Dryer, Humidifier, Gas Water Heater, Microwave, Range, Refrigerator, Stainless Steel Appliances, Washer
Exterior
Parking Features Attached Garage, Concrete
Garage Spaces 2.0
Fence None
Pool None
Roof Type Architectural Shingle,Asphalt,Pitched
Building
Lot Description Tree Coverage - Heavy, Tree Coverage - Medium
Story One
Foundation 1417
Sewer City Sewer/Connected
Water City Water/Connected
Level or Stories One
Structure Type Brick Veneer,Vinyl Siding
New Construction false
Schools
School District Hopkins
Read Less





