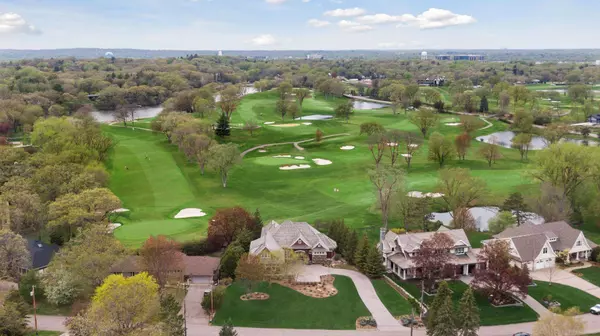For more information regarding the value of a property, please contact us for a free consultation.
5124 Mirror Lakes DR Edina, MN 55436
Want to know what your home might be worth? Contact us for a FREE valuation!

Our team is ready to help you sell your home for the highest possible price ASAP
Key Details
Sold Price $2,250,000
Property Type Single Family Home
Sub Type Single Family Residence
Listing Status Sold
Purchase Type For Sale
Square Footage 5,397 sqft
Price per Sqft $416
Subdivision Mirror Lakes In Edina
MLS Listing ID 6379597
Sold Date 08/02/23
Bedrooms 5
Full Baths 2
Half Baths 1
Three Quarter Bath 2
Year Built 2012
Annual Tax Amount $30,325
Tax Year 2023
Contingent None
Lot Size 0.640 Acres
Acres 0.64
Lot Dimensions 148 x 216 x 90 x 265
Property Description
Welcome to this spectacular Wooddale Builders built home perched high on a .64 acre lot! Upon entering this fabulous home, you will be captivated by the endless views of the Interlachen Country Club Golf Course! This home has it all w/5 BR, 5 BA (3 ensuite), vaulted gathering room w/fireplace, fabulous gourmet kitchen w/upscale appliances, Miele coffee station, family room w/fireplace & dining area. The primary suite on the main level offers views of the golf course, a large shower & tub and spacious walk-in closet. An office, mudroom, laundry & screen porch overlooking the golf course complete the main level. The upper level consists of an ensuite BR & TV/sitting area. The walk-out lower level is filled with wonderful spaces including 1 ensuite BR, 2 additional BR, 3/4 BA, amusement room, sitting area w/fireplace, game area, wet bar & wine cellar. The private backyard offers a patio w/gas fire pit. Large heated 3-car garage w/1 charging station & a backup generator is a bonus!
Location
State MN
County Hennepin
Zoning Residential-Single Family
Rooms
Basement Drain Tiled, Finished, Full, Sump Pump, Walkout
Dining Room Eat In Kitchen, Kitchen/Dining Room
Interior
Heating Forced Air, Radiant Floor, Radiant
Cooling Central Air
Fireplaces Number 3
Fireplaces Type Amusement Room, Family Room, Gas, Living Room
Fireplace No
Appliance Central Vacuum, Cooktop, Dishwasher, Dryer, Exhaust Fan, Gas Water Heater, Microwave, Refrigerator, Stainless Steel Appliances, Wall Oven, Washer, Water Softener Owned, Wine Cooler
Exterior
Parking Features Attached Garage, Driveway - Other Surface, Electric Vehicle Charging Station(s), Guest Parking, Heated Garage
Garage Spaces 3.0
Roof Type Shake,Age 8 Years or Less
Building
Lot Description On Golf Course, Tree Coverage - Medium
Story One
Foundation 2531
Sewer City Sewer/Connected
Water City Water/Connected
Level or Stories One
Structure Type Brick/Stone,Cedar,Fiber Cement
New Construction false
Schools
School District Edina
Read Less





