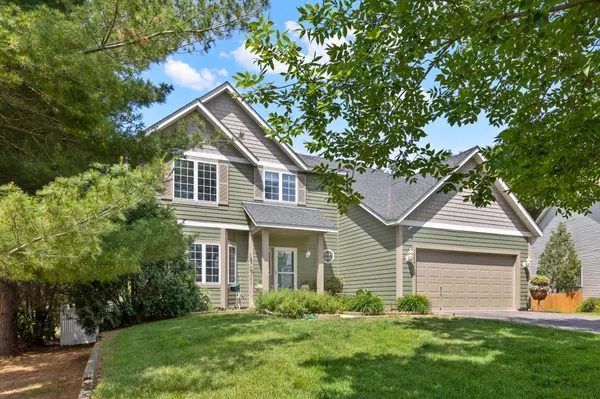For more information regarding the value of a property, please contact us for a free consultation.
15881 Potassium ST NW Ramsey, MN 55303
Want to know what your home might be worth? Contact us for a FREE valuation!

Our team is ready to help you sell your home for the highest possible price ASAP
Key Details
Sold Price $450,000
Property Type Single Family Home
Sub Type Single Family Residence
Listing Status Sold
Purchase Type For Sale
Square Footage 3,345 sqft
Price per Sqft $134
Subdivision River Pines 4Th Add
MLS Listing ID 6387119
Sold Date 07/26/23
Bedrooms 5
Full Baths 3
Half Baths 1
Year Built 2002
Annual Tax Amount $4,366
Tax Year 2023
Contingent None
Lot Size 0.360 Acres
Acres 0.36
Lot Dimensions 72x179x107x171
Property Description
Charming and Elegant Gem with Stunning Curb Appeal and a Professionally Landscaped Yard. The serene backyard provides privacy and ambiance like no other! Step inside to a spacious main level featuring beautiful, enameled woodwork throughout, a formal and informal dining room, 2 inviting living spaces and much more! The chefs kitchen hosts all the amenities you'll need and has a sliding glass doors leading to a beautiful large deck. Upstairs you'll discover a massive primary suite with vaulted ceiling, large walk-in closet, private bath with separate tub and shower and three additional good size bedrooms and a full-size bath. The lower level is finished offering a cozy family room, fifth bedroom, and office/workout/hobby room. This space provides endless possibilities for customization to suit your needs. With its inviting charm, convenient amenities, and desirable location come make this your next home!
Location
State MN
County Anoka
Zoning Residential-Single Family
Rooms
Basement Daylight/Lookout Windows, Finished, Full, Storage Space
Dining Room Breakfast Bar, Informal Dining Room, Separate/Formal Dining Room
Interior
Heating Forced Air
Cooling Central Air
Fireplace No
Appliance Air-To-Air Exchanger, Dishwasher, Disposal, Dryer, Microwave, Range, Refrigerator, Washer, Water Softener Owned
Exterior
Parking Features Attached Garage, Asphalt, Garage Door Opener, Storage
Garage Spaces 2.0
Fence Full, Other, Privacy
Pool None
Building
Lot Description Irregular Lot, Tree Coverage - Medium
Story Two
Foundation 1174
Sewer City Sewer/Connected
Water City Water/Connected
Level or Stories Two
Structure Type Fiber Board,Other
New Construction false
Schools
School District Anoka-Hennepin
Read Less





