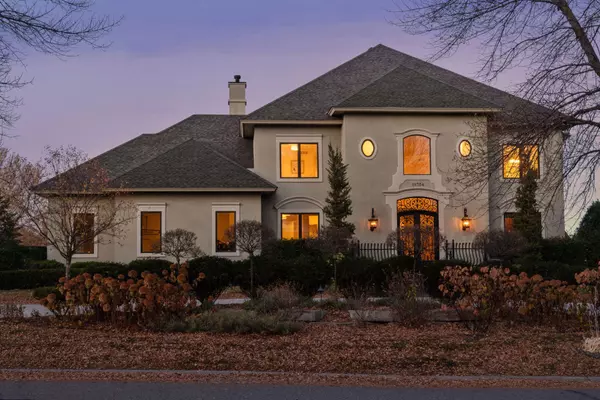For more information regarding the value of a property, please contact us for a free consultation.
18734 Melrose Chase Eden Prairie, MN 55347
Want to know what your home might be worth? Contact us for a FREE valuation!

Our team is ready to help you sell your home for the highest possible price ASAP
Key Details
Sold Price $1,600,000
Property Type Single Family Home
Sub Type Single Family Residence
Listing Status Sold
Purchase Type For Sale
Square Footage 7,885 sqft
Price per Sqft $202
Subdivision Bearpath
MLS Listing ID 6273598
Sold Date 02/17/23
Bedrooms 5
Full Baths 2
Half Baths 1
Three Quarter Bath 2
HOA Fees $275/mo
Year Built 2002
Annual Tax Amount $18,214
Tax Year 2022
Contingent None
Lot Size 0.500 Acres
Acres 0.5
Lot Dimensions 126x178x126x169
Property Description
Unique, distinctive, and elegant, this Ron Clark custom home sits on one of Bearpath's most prestigious lots. The grand entryway welcomes family and friends to this delightful home. The home also boasts stunning vaulted ceilings, columned archways, and breathtaking views of the 14th hole and beyond. You will find freshly refinished gleaming hardwood floors throughout the main level, with floor to ceiling windows in the great room. The Cooks kitchen features Chef grade appliances, island seating and informal dining with access to the large deck. Your upper level includes luxurious Owner's suite with posh ensuite and awesome closets, and two bedrooms with ensuite baths. Spectacular lower level includes handsome home theatre, family room, wet bar and wine cellar, and walks out to the expansive back yard. A truly exquisite home, and ideal for entertaining your family and friends. Prepare to be impressed!
Location
State MN
County Hennepin
Zoning Residential-Single Family
Rooms
Basement Daylight/Lookout Windows, Drain Tiled, Egress Window(s), Finished, Full, Concrete, Storage Space, Sump Pump, Walkout
Dining Room Breakfast Bar, Breakfast Area, Eat In Kitchen, Informal Dining Room, Separate/Formal Dining Room
Interior
Heating Forced Air
Cooling Central Air
Fireplaces Number 2
Fireplaces Type Amusement Room, Family Room, Gas
Fireplace No
Appliance Air-To-Air Exchanger, Dishwasher, Dryer, Exhaust Fan, Microwave, Range, Refrigerator, Trash Compactor, Wall Oven, Washer
Exterior
Parking Features Attached Garage, Garage Door Opener
Garage Spaces 3.0
Building
Lot Description On Golf Course, Tree Coverage - Light
Story Two
Foundation 2700
Sewer City Sewer/Connected, City Sewer - In Street
Water City Water/Connected, City Water - In Street
Level or Stories Two
Structure Type Stucco
New Construction false
Schools
School District Eden Prairie
Others
HOA Fee Include Controlled Access,Professional Mgmt,Trash,Security
Read Less





