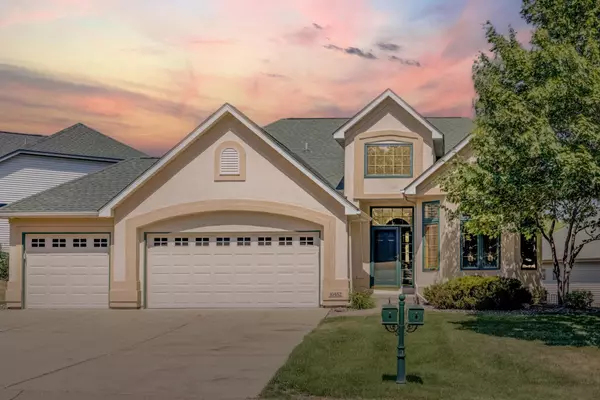For more information regarding the value of a property, please contact us for a free consultation.
10452 Spyglass DR Eden Prairie, MN 55347
Want to know what your home might be worth? Contact us for a FREE valuation!

Our team is ready to help you sell your home for the highest possible price ASAP
Key Details
Sold Price $510,000
Property Type Townhouse
Sub Type Townhouse Detached
Listing Status Sold
Purchase Type For Sale
Square Footage 3,268 sqft
Price per Sqft $156
Subdivision The Bluff At Riverview
MLS Listing ID 6303471
Sold Date 01/30/23
Bedrooms 3
Full Baths 2
Half Baths 1
HOA Fees $230/mo
Year Built 2000
Annual Tax Amount $5,515
Tax Year 2022
Contingent None
Lot Size 9,147 Sqft
Acres 0.21
Lot Dimensions 110x28x106x135
Property Description
Highly desirable Executive Villa with a rare 3 car attached garage & pond views. Open floor plan with many sundrenched windows. Gourmet eat-in kitchen with breakfast bar. Huge master ensuite with separate tub/shower & walk-in closets. Walkout basement, separate dining room, hobby room, bonus room, main floor laundry, gleaming hardwood floors, plenty of storage, & custom built-ins throughout. The main floor deck & lower level patio overlook the pond & water fountain. Updated furnace, water heater, lighting, & paint. HOA pays for (snow/lawn care, sanitation, high speed internet & cable). Located near the Bluffs of the Minnesota River Valley, parks & walking/biking trails. Quick closing possible!
Location
State MN
County Hennepin
Zoning Residential-Single Family
Rooms
Basement Egress Window(s), Finished, Walkout
Dining Room Breakfast Bar, Eat In Kitchen, Informal Dining Room
Interior
Heating Forced Air
Cooling Central Air
Fireplace No
Appliance Air-To-Air Exchanger, Dishwasher, Disposal, Dryer, Humidifier, Microwave, Range, Refrigerator, Washer
Exterior
Parking Features Attached Garage, Concrete
Garage Spaces 3.0
Fence Partial
Waterfront Description Pond
Roof Type Asphalt,Pitched
Building
Story One
Foundation 1831
Sewer City Sewer - In Street
Water City Water/Connected
Level or Stories One
Structure Type Stucco,Vinyl Siding
New Construction false
Schools
School District Eden Prairie
Others
HOA Fee Include Cable TV,Internet,Lawn Care,Snow Removal
Restrictions Mandatory Owners Assoc
Read Less
GET MORE INFORMATION






