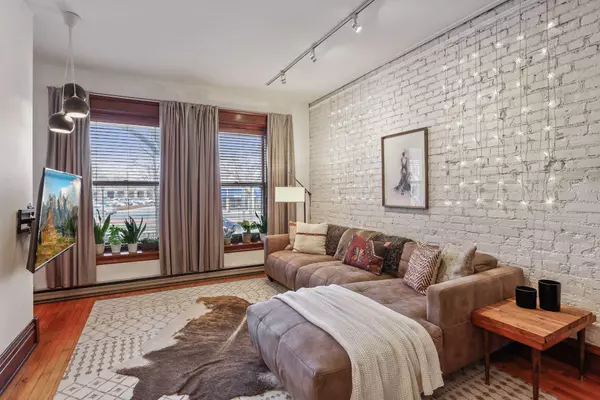For more information regarding the value of a property, please contact us for a free consultation.
2421 Emerson AVE S #102 Minneapolis, MN 55405
Want to know what your home might be worth? Contact us for a FREE valuation!

Our team is ready to help you sell your home for the highest possible price ASAP
Key Details
Sold Price $289,000
Property Type Condo
Sub Type High Rise
Listing Status Sold
Purchase Type For Sale
Square Footage 1,299 sqft
Price per Sqft $222
Subdivision Condo 0229 Lowry Hill Place A
MLS Listing ID 6247593
Sold Date 11/10/22
Bedrooms 2
Full Baths 1
Three Quarter Bath 1
HOA Fees $429/mo
Year Built 1907
Annual Tax Amount $3,151
Tax Year 2021
Contingent None
Lot Size 0.450 Acres
Acres 0.45
Property Description
Meticulous and tastefully updated condo centrally located with an incredible 89-rated walk score. The spacious living room offers a brick accent wall, hardwood floors and west-facing windows to bring in an abundance of natural light. The well-appointed kitchen features granite countertops, tiled backsplash, newer appliances, and maple cabinetry. The spacious main bedroom has a large ensuite bathroom with custom tile, a double-sink vanity, heated floors and walk-in closet. The second guest bath also has custom tile, heated floors and includes a shower. Ample storage throughout and in-unit full-sized washer and dryer. In addition to the shared front entry, you'll love the private entrance in the back. The shared backyard is fenced-in and includes a balcony, patio & grill. Rarely available in this area included designated off-street parking space! This is city living at its best, just minutes from the lakes, Uptown and Downtown. This urban oasis truly offers you everything. Welcome home!
Location
State MN
County Hennepin
Zoning Residential-Single Family
Rooms
Basement Full, Partially Finished
Dining Room Informal Dining Room
Interior
Heating Baseboard
Cooling Window Unit(s)
Fireplace No
Appliance Dishwasher, Dryer, Microwave, Range, Refrigerator, Washer
Exterior
Parking Features Assigned, Open
Garage Spaces 1.0
Building
Story One
Foundation 1299
Sewer City Sewer/Connected
Water City Water/Connected
Level or Stories One
Structure Type Brick/Stone
New Construction false
Schools
School District Minneapolis
Others
HOA Fee Include Maintenance Structure,Hazard Insurance,Lawn Care,Maintenance Grounds,Shared Amenities,Snow Removal,Water
Restrictions Pets - Breed Restriction,Pets - Cats Allowed,Pets - Dogs Allowed
Read Less
GET MORE INFORMATION






