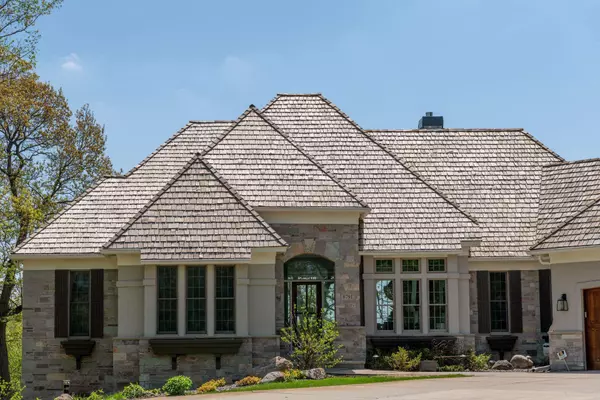For more information regarding the value of a property, please contact us for a free consultation.
8791 Legends Club DR Credit River Twp, MN 55372
Want to know what your home might be worth? Contact us for a FREE valuation!

Our team is ready to help you sell your home for the highest possible price ASAP
Key Details
Sold Price $1,225,000
Property Type Single Family Home
Sub Type Single Family Residence
Listing Status Sold
Purchase Type For Sale
Square Footage 4,537 sqft
Price per Sqft $270
Subdivision Legends Club The
MLS Listing ID 6141027
Sold Date 07/28/22
Bedrooms 4
Full Baths 2
Half Baths 1
Three Quarter Bath 1
HOA Fees $43/ann
Year Built 2001
Annual Tax Amount $11,446
Tax Year 2021
Contingent None
Lot Size 2.040 Acres
Acres 2.04
Lot Dimensions 474x287x224x294
Property Description
Absolutely incredible executive rambler with breathtaking views of Legends Lake at Legends Golf Course! The moment you walk in you’ll be blown away by the custom and updated finishes throughout, as well as the sun filled living spaces with amazing views! Updates include fresh exterior/interior paint, refinished wood floors, new wool carpet, tile, quartz countertops, as well as gorgeous Restoration Hardware lighting! The main floor owners suite has large walk-in closet and bath ensuite. Gourmet kitchen features head-turning quartz countertops, SS appliances and custom cherry cabinets. The informal dining space and sunroom opens up to a large covered deck with retractable screens. Fully finished LL includes 3 spacious bedrooms, a billiards area, wet bar and family room that walks out to patio! You’ll enjoy your own private retreat, as you're surrounded by 2+ wooded acres and a pond view. Updated landscaping, new security system, complete w/ cameras, new HVAC and water filtration system.
Location
State MN
County Scott
Zoning Residential-Single Family
Rooms
Basement Walkout
Dining Room Informal Dining Room, Separate/Formal Dining Room
Interior
Heating Forced Air, Radiant Floor
Cooling Central Air
Fireplaces Number 2
Fireplaces Type Family Room, Gas, Living Room, Stone
Fireplace Yes
Appliance Air-To-Air Exchanger, Central Vacuum, Cooktop, Dishwasher, Disposal, Dryer, Electronic Air Filter, Electric Water Heater, Exhaust Fan, Freezer, Humidifier, Water Filtration System, Water Osmosis System, Microwave, Refrigerator, Wall Oven, Washer
Exterior
Parking Features Attached Garage
Garage Spaces 3.0
Waterfront Description Lake View
Building
Story One
Foundation 2457
Sewer Holding Tank, Mound Septic, Private Sewer, Tank with Drainage Field
Water Well
Level or Stories One
Structure Type Brick/Stone,Stucco
New Construction false
Schools
School District Lakeville
Others
HOA Fee Include Professional Mgmt
Read Less
GET MORE INFORMATION






