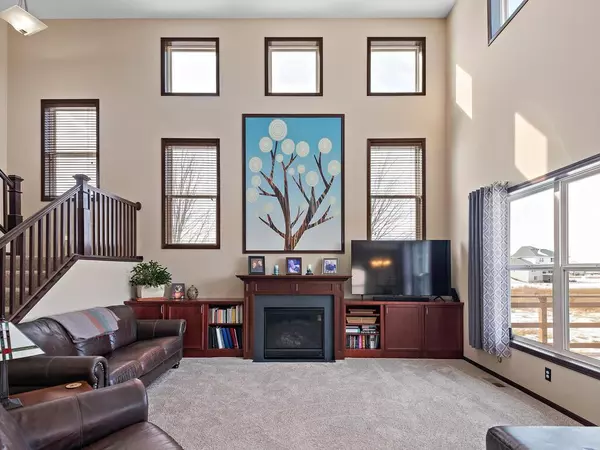For more information regarding the value of a property, please contact us for a free consultation.
4603 121st AVE NE Blaine, MN 55449
Want to know what your home might be worth? Contact us for a FREE valuation!

Our team is ready to help you sell your home for the highest possible price ASAP
Key Details
Sold Price $660,000
Property Type Single Family Home
Sub Type Single Family Residence
Listing Status Sold
Purchase Type For Sale
Square Footage 4,656 sqft
Price per Sqft $141
Subdivision Willowbrook
MLS Listing ID 6163973
Sold Date 04/29/22
Bedrooms 5
Full Baths 2
Half Baths 1
Three Quarter Bath 1
Year Built 2009
Annual Tax Amount $5,825
Tax Year 2022
Contingent None
Lot Size 1.150 Acres
Acres 1.15
Lot Dimensions 119x423x133x385
Property Description
Welcome home! This beautiful 2 story house shows pride of ownership throughout. The one-owner home boasts 5 bedrooms, 4 bathrooms and a beautiful lower level family room with fireplace perfect for entertaining and space for billiards, ping pong etc. The kitchen features custom finishes throughout and the open floorplan flows to the expansive great room, flooded in natural light. The upper level master suite features vaulted ceilings and a huge master bath with jetted tub. The upper level also boasts walk-in closets in all bedrooms and the convenience of upper level laundry room. The large cedar deck and walk-out to the cozy screened in porch overlook the expansive lot adjoining the protected wetlands, affording space, privacy as well as beautiful sunsets! The views need to be seen to be believed! 3-car garage with extensive storage, dedicated exercise room, custom landscaping and much more. Move in ready home in excellent location not to be missed!
Location
State MN
County Anoka
Zoning Residential-Single Family
Rooms
Basement Full, Walkout
Dining Room Breakfast Bar, Breakfast Area, Eat In Kitchen, Informal Dining Room
Interior
Heating Forced Air
Cooling Central Air
Fireplaces Number 2
Fireplaces Type Family Room, Gas, Living Room
Fireplace Yes
Appliance Dishwasher, Disposal, Dryer, Electric Water Heater, Exhaust Fan, Microwave, Range, Refrigerator, Washer, Water Softener Owned
Exterior
Parking Features Attached Garage, Concrete, Garage Door Opener, Storage
Garage Spaces 3.0
Roof Type Asphalt
Building
Lot Description Corner Lot, Tree Coverage - Medium
Story Two
Foundation 1471
Sewer City Sewer/Connected
Water City Water/Connected
Level or Stories Two
Structure Type Brick/Stone,Vinyl Siding
New Construction false
Schools
School District Anoka-Hennepin
Read Less
GET MORE INFORMATION






