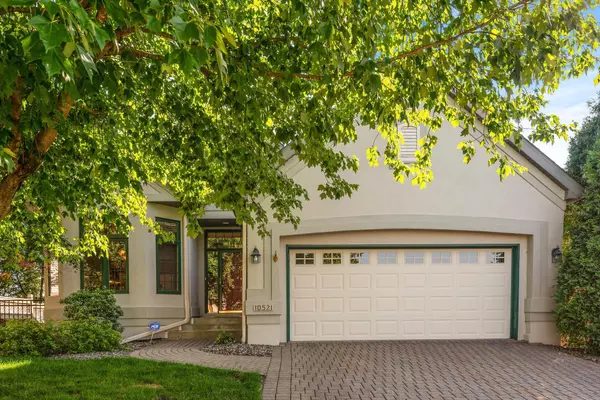For more information regarding the value of a property, please contact us for a free consultation.
10521 Spyglass DR Eden Prairie, MN 55347
Want to know what your home might be worth? Contact us for a FREE valuation!

Our team is ready to help you sell your home for the highest possible price ASAP
Key Details
Sold Price $565,000
Property Type Townhouse
Sub Type Townhouse Detached
Listing Status Sold
Purchase Type For Sale
Square Footage 3,601 sqft
Price per Sqft $156
Subdivision The Bluff At Riverview
MLS Listing ID 6013595
Sold Date 09/30/21
Bedrooms 3
Full Baths 1
Half Baths 1
Three Quarter Bath 1
HOA Fees $230/mo
Year Built 1997
Annual Tax Amount $5,403
Tax Year 2021
Contingent None
Lot Size 6,534 Sqft
Acres 0.15
Lot Dimensions 54x118x54x121
Property Description
This house has it all. Privacy, mature trees, association maintenance, and so much space! Comfortable home with a unique layout, 9 ft. ceilings, and hardwood floors. Huge dining area and convenient main floor bedroom suite, office, and laundry room. Let it be light with a four-seasons sunroom, walkout lower level, and a skylight in the master bathroom. Lower level includes a huge family room, two bedrooms, a large bonus room for exercise or hobbies, a work bench in the workshop, and an extra storage room. Insulated and
heated garage. Gorgeous backyard backs up to the Eden Prairie Park System. Unbelievable views of the woods
and nature all summer and the Minnesota River in the winter. Well cared for neighborhood maintained by an
association with in-ground sprinklers, and paver driveways. You’ll love it here.
Location
State MN
County Hennepin
Zoning Residential-Single Family
Body of Water Minnesota River
Rooms
Basement Daylight/Lookout Windows, Drain Tiled, Finished, Full, Sump Pump, Walkout
Dining Room Eat In Kitchen, Informal Dining Room, Separate/Formal Dining Room
Interior
Heating Forced Air
Cooling Central Air
Fireplaces Number 1
Fireplaces Type Family Room, Gas
Fireplace Yes
Appliance Dishwasher, Disposal, Dryer, Humidifier, Gas Water Heater, Microwave, Range, Refrigerator, Washer
Exterior
Parking Features Attached Garage, Driveway - Other Surface, Garage Door Opener, Heated Garage, Insulated Garage
Garage Spaces 2.0
Fence Split Rail, Wood
Pool None
Waterfront Description River View
View Y/N River
View River
Roof Type Age 8 Years or Less,Asphalt
Building
Lot Description Property Adjoins Public Land, Tree Coverage - Medium
Story One
Foundation 2020
Sewer City Sewer/Connected
Water City Water/Connected
Level or Stories One
Structure Type Stucco,Vinyl Siding
New Construction false
Schools
School District Eden Prairie
Others
HOA Fee Include Cable TV,Internet,Lawn Care,Professional Mgmt,Trash,Snow Removal
Restrictions Mandatory Owners Assoc,Pets - Cats Allowed,Pets - Dogs Allowed,Pets - Number Limit,Rental Restrictions May Apply
Read Less
GET MORE INFORMATION






