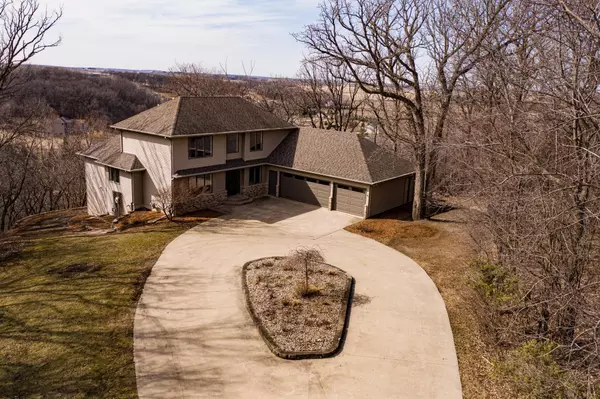For more information regarding the value of a property, please contact us for a free consultation.
2219 Sagewood CT NW Rochester, MN 55901
Want to know what your home might be worth? Contact us for a FREE valuation!

Our team is ready to help you sell your home for the highest possible price ASAP
Key Details
Sold Price $662,500
Property Type Single Family Home
Sub Type Single Family Residence
Listing Status Sold
Purchase Type For Sale
Square Footage 3,735 sqft
Price per Sqft $177
Subdivision Hidden Oaks Sub
MLS Listing ID 5725117
Sold Date 05/14/21
Bedrooms 5
Full Baths 2
Half Baths 1
Three Quarter Bath 1
Year Built 1991
Annual Tax Amount $5,252
Tax Year 2020
Contingent None
Lot Size 3.660 Acres
Acres 3.66
Lot Dimensions irregular
Property Description
This home has been remodeled from top to bottom! New kitchen, roof, flooring and paint. Beautiful panoramic views of the countryside from both inside the home and from the new spacious deck. This home sits on 3.66 private wooded acres at the end of a cul-de-sac in NW neighborhood, close to new elementary school being built on Overland Drive. Master bedroom with en-suite bath on main, along with main floor laundry makes for one level living if needed. Vaulted ceiling in living room provides that spacious feel. Lower level family room with wet bar. The over-sized, heated 3-car garage has a separate service
panel that will provide plenty of room and support for hobbies. This home allows you the rare opportunity to live in the country but be close to all amenities!
Location
State MN
County Olmsted
Zoning Residential-Single Family
Rooms
Basement Finished, Full, Concrete, Walkout
Dining Room Breakfast Area, Eat In Kitchen, Separate/Formal Dining Room
Interior
Heating Forced Air
Cooling Central Air
Fireplace No
Appliance Dishwasher, Disposal, Range, Refrigerator
Exterior
Parking Features Attached Garage, Concrete, Garage Door Opener, Heated Garage
Garage Spaces 3.0
Roof Type Age 8 Years or Less, Asphalt
Building
Lot Description Irregular Lot, Tree Coverage - Heavy
Story Two
Foundation 1656
Sewer Private Sewer
Water Shared System
Level or Stories Two
Structure Type Metal Siding
New Construction false
Schools
Elementary Schools George Gibbs
Middle Schools Kellogg
High Schools Century
School District Rochester
Read Less
GET MORE INFORMATION






