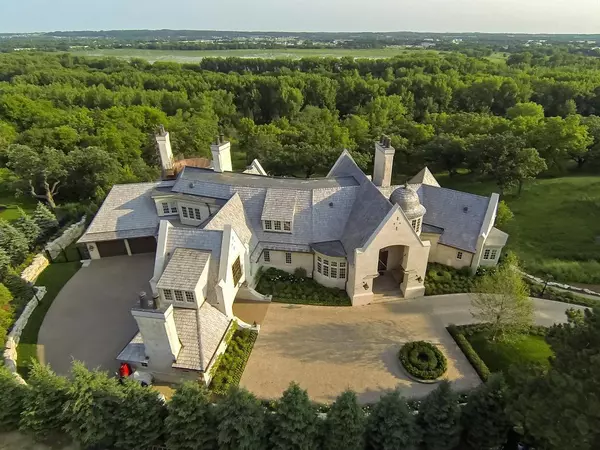For more information regarding the value of a property, please contact us for a free consultation.
10675 Cavallo RDG Eden Prairie, MN 55347
Want to know what your home might be worth? Contact us for a FREE valuation!

Our team is ready to help you sell your home for the highest possible price ASAP
Key Details
Sold Price $5,300,000
Property Type Single Family Home
Sub Type Single Family Residence
Listing Status Sold
Purchase Type For Sale
Square Footage 12,558 sqft
Price per Sqft $422
Subdivision Bellerieve
MLS Listing ID 5576985
Sold Date 02/26/21
Bedrooms 5
Half Baths 2
Three Quarter Bath 6
HOA Fees $166/ann
Year Built 2013
Annual Tax Amount $54,935
Tax Year 2020
Contingent None
Lot Size 4.970 Acres
Acres 4.97
Lot Dimensions Irregular
Property Description
A true Estate with French country style designed by Murphy & Co & built by John Kraemer & Sons. This 4.7 acre property backs up to over 150+ acres of US Fish & Wildlife preserve and includes a connected lot on the Minnesota riverbank. Complete with a its own ski hill & tow rope, the home boasts an outdoor pool, glass-walled sport court & exercise room, a home theater, billiards room & a reclaimed wood shop complete with a wood-burning stove & carriage doors. With idyllic views of the Minnesota River Valley from every room, the home commands elevated sights seldom seen in the Minneapolis suburbs. Feels like the country but is 20 minutes from downtown Minneapolis & close to regional & private airports, golf courses, shopping, restaurants, and more. Enjoy captivating & dramatic views from the screened porch to the rooftop terrace, with an outdoor fireplace accessed via ships ladder. Located in the secluded Bellerieve gated community, this is one of only 8 homes in the compound.
Location
State MN
County Hennepin
Zoning Residential-Single Family
Body of Water Minnesota River
Rooms
Basement Daylight/Lookout Windows, Egress Window(s), Finished, Full, Other, Concrete, Walkout
Dining Room Breakfast Area, Eat In Kitchen, Informal Dining Room, Other, Separate/Formal Dining Room
Interior
Heating Forced Air, Radiant Floor
Cooling Central Air
Fireplaces Number 6
Fireplaces Type Amusement Room, Family Room, Gas, Living Room, Master Bedroom, Other, Wood Burning, Wood Burning Stove
Fireplace Yes
Appliance Air-To-Air Exchanger, Central Vacuum, Dishwasher, Disposal, Dryer, Electronic Air Filter, Exhaust Fan, Freezer, Humidifier, Microwave, Other, Range, Refrigerator, Wall Oven, Washer
Exterior
Parking Features Attached Garage, Carport, Detached, Driveway - Other Surface, Floor Drain, Garage Door Opener, Heated Garage, Insulated Garage, Other, Storage
Garage Spaces 5.0
Pool Below Ground, Heated, Outdoor Pool
Waterfront Description River Front
Roof Type Shake
Road Frontage No
Building
Lot Description Irregular Lot, Tree Coverage - Medium
Story Two
Foundation 5852
Sewer City Sewer/Connected
Water City Water/Connected
Level or Stories Two
Structure Type Stucco
New Construction false
Schools
School District Eden Prairie
Others
HOA Fee Include Other
Restrictions Easements,Other
Read Less





