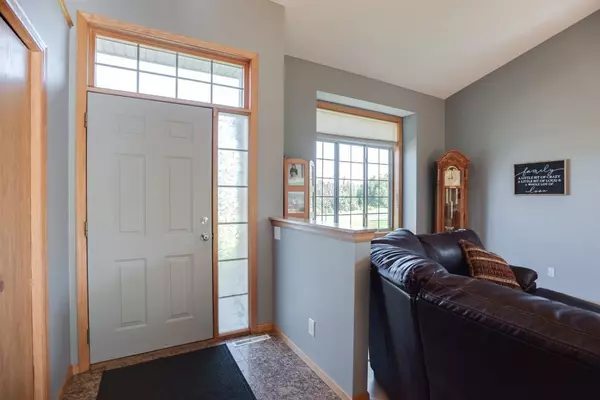For more information regarding the value of a property, please contact us for a free consultation.
22541 Monroe ST NE East Bethel, MN 55011
Want to know what your home might be worth? Contact us for a FREE valuation!

Our team is ready to help you sell your home for the highest possible price ASAP
Key Details
Sold Price $370,000
Property Type Single Family Home
Sub Type Single Family Residence
Listing Status Sold
Purchase Type For Sale
Square Footage 2,834 sqft
Price per Sqft $130
Subdivision Quincy Estate
MLS Listing ID 5270512
Sold Date 10/04/19
Bedrooms 5
Full Baths 2
Three Quarter Bath 2
Year Built 2002
Annual Tax Amount $3,658
Tax Year 2019
Contingent None
Lot Size 2.030 Acres
Acres 2.03
Lot Dimensions 192x324x288x441
Property Description
Pride of ownership shows in this meticulously maintained modified two story! Beautifully situated on a 2+ acre, partially wooded lot in East Bethel. Driveway leads to additional garage behind the house. Perfect for storage, workshop or man-cave! Sunny foyer greets you as you come in. Spacious living room with vaulted ceilings and tiled gas fireplace! Beautiful kitchen boasts stainless steel appliances, granite counters, stone back splash and walk in pantry! Convenient main level bedroom currently being used as an office with additional 3/4 bath and laundry room. Upper level features 3 bedrooms including the master suite with walk in closet and jetted tub in the master bath. Recently finished lower level with 5th bedroom, exercise room, wet bar and rec area! Family room includes a gorgeous stone, 2-sided fireplace and additional 3/4 bath. This move in ready home is a must see!
Location
State MN
County Anoka
Zoning Residential-Single Family
Rooms
Basement Daylight/Lookout Windows, Finished, Full, Walkout
Dining Room Kitchen/Dining Room
Interior
Heating Forced Air
Cooling Central Air
Fireplaces Number 2
Fireplaces Type Two Sided, Family Room, Gas, Living Room, Stone
Fireplace Yes
Appliance Air-To-Air Exchanger, Dishwasher, Dryer, Exhaust Fan, Microwave, Range, Refrigerator, Washer
Exterior
Parking Features Attached Garage, Detached, Asphalt, Garage Door Opener, Heated Garage, Insulated Garage
Garage Spaces 8.0
Fence None
Pool None
Roof Type Age 8 Years or Less,Asphalt
Building
Lot Description Tree Coverage - Medium
Story Modified Two Story
Foundation 1232
Sewer Private Sewer
Water Well
Level or Stories Modified Two Story
Structure Type Brick/Stone,Metal Siding,Vinyl Siding
New Construction false
Schools
School District St. Francis
Read Less
GET MORE INFORMATION






