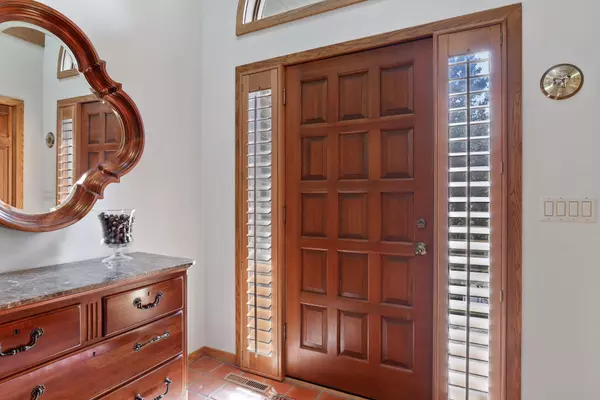For more information regarding the value of a property, please contact us for a free consultation.
6707 Vernon AVE S Edina, MN 55436
Want to know what your home might be worth? Contact us for a FREE valuation!

Our team is ready to help you sell your home for the highest possible price ASAP
Key Details
Sold Price $530,000
Property Type Townhouse
Sub Type Townhouse Side x Side
Listing Status Sold
Purchase Type For Sale
Square Footage 3,656 sqft
Price per Sqft $144
Subdivision Vernon Woods
MLS Listing ID 6090426
Sold Date 11/10/21
Bedrooms 2
Full Baths 2
Half Baths 1
Three Quarter Bath 1
HOA Fees $180/qua
Year Built 1983
Annual Tax Amount $5,340
Tax Year 2021
Contingent None
Lot Size 3,920 Sqft
Acres 0.09
Property Description
Stunning two-story, end unit townhouse that lives like a single-family home! Small community of 5 homes tucked into a private, wooded inlet off Vernon. This ultra-classy home shines with soaring vaults on the main AND upper levels, wood floors, plantation shutters, skylights, modern floating staircases, and glass railings. The upper level includes a luxurious owner's suite with fireplace and remodeled bath; and a spacious second bedroom, also with a private full bath. Enjoy gorgeous private, views of nature from the vaulted sunroom as well as the wraparound deck at the back and side of the home. Beautiful gourmet kitchen with informal dining space, breakfast bar and magnificent granite countertops and full backsplash. There are wonderful living and entertaining spaces throughout this home, including the walkout basement with a second family room, gas fireplace and wet bar. New roof and sky lights to be replaced soon! You MUST visit this architectural stunner...elegance abounds!
Location
State MN
County Hennepin
Zoning Residential-Single Family
Rooms
Basement Block, Egress Window(s), Finished, Walkout
Dining Room Breakfast Bar, Eat In Kitchen, Separate/Formal Dining Room
Interior
Heating Forced Air
Cooling Central Air
Fireplaces Number 3
Fireplaces Type Family Room, Living Room
Fireplace Yes
Appliance Cooktop, Dishwasher, Disposal, Dryer, Electronic Air Filter, Exhaust Fan, Gas Water Heater, Refrigerator, Wall Oven, Washer, Water Softener Rented
Exterior
Parking Features Asphalt, Garage Door Opener, Heated Garage, Insulated Garage, Tuckunder Garage
Garage Spaces 2.0
Fence None
Pool None
Roof Type Age 8 Years or Less,Asphalt,Pitched
Building
Lot Description Tree Coverage - Medium, Zero Lot Line
Story Two
Foundation 1476
Sewer City Sewer/Connected
Water City Water/Connected
Level or Stories Two
Structure Type Brick/Stone,Wood Siding
New Construction false
Schools
School District Hopkins
Others
HOA Fee Include Lawn Care,Trash,Snow Removal
Restrictions Architecture Committee,Mandatory Owners Assoc,Pets - Cats Allowed,Pets - Dogs Allowed,Pets - Number Limit,Pets - Weight/Height Limit
Read Less
GET MORE INFORMATION






