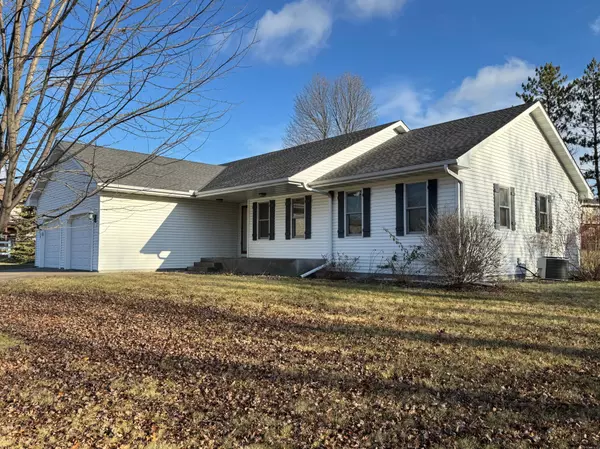320 5th AVE NE Lonsdale, MN 55046
UPDATED:
12/17/2024 11:04 AM
Key Details
Property Type Single Family Home
Sub Type Single Family Residence
Listing Status Active
Purchase Type For Sale
Square Footage 1,633 sqft
Price per Sqft $238
Subdivision Rolling Rdg
MLS Listing ID 6640389
Bedrooms 3
Full Baths 2
Year Built 2004
Annual Tax Amount $4,530
Tax Year 2024
Contingent None
Lot Size 0.560 Acres
Acres 0.56
Property Description
open floorplan, over 1600 finished on the main floor, vaulted ceilings, 3 bedrooms and 2 baths on
the main level, hardwood flooring, panel wood doors, gas fireplace, stainless steel appliances, and 2-car garage.
Finish the basement to double the finished square feet of space – basement is insulated poured
concrete forms. The laundry room is on the lower level. Lower level has a roughed-in bath. The
lower level has an egress window-perfect to add bedroom 4. Recent updates include, furnace, new
sump with battery backup, roof, and siding. Seller has included a Cinch home warranty on
mechanical equipment in the home.
Location
State MN
County Rice
Zoning Residential-Single Family
Rooms
Basement 8 ft+ Pour, Insulating Concrete Forms
Dining Room Informal Dining Room
Interior
Heating Forced Air, Fireplace(s)
Cooling Central Air
Fireplaces Number 1
Fireplaces Type Gas, Living Room
Fireplace Yes
Appliance Air-To-Air Exchanger, Dishwasher, Dryer, Microwave, Range, Refrigerator, Stainless Steel Appliances, Washer, Water Softener Owned
Exterior
Parking Features Attached Garage, Concrete, Garage Door Opener
Garage Spaces 2.0
Pool None
Roof Type Age 8 Years or Less
Building
Lot Description Irregular Lot
Story One
Foundation 1615
Sewer City Sewer/Connected
Water City Water/Connected
Level or Stories One
Structure Type Vinyl Siding
New Construction false
Schools
School District Tri-City United





