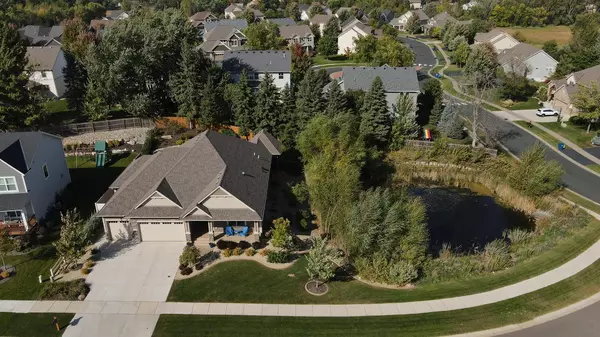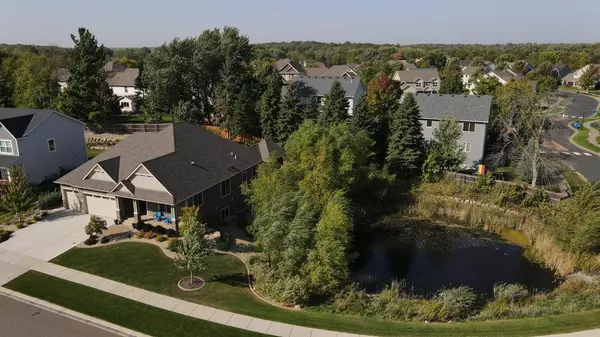18144 79th PL N Maple Grove, MN 55311

UPDATED:
12/14/2024 05:33 PM
Key Details
Property Type Single Family Home
Sub Type Single Family Residence
Listing Status Pending
Purchase Type For Sale
Square Footage 3,088 sqft
Price per Sqft $299
Subdivision Stonegate At Rush Creek
MLS Listing ID 6633964
Bedrooms 3
Full Baths 2
Three Quarter Bath 1
Year Built 2018
Annual Tax Amount $9,128
Tax Year 2024
Contingent None
Lot Size 10,454 Sqft
Acres 0.24
Lot Dimensions 8-x127x80x128
Property Description
• 1,000 sq. ft. 4-car garage, underfloor heating, floor drains
• Shop area in garage furnished with cabinets and sink
• Epoxy coating on garage floor, and on front porch and entry
• Wright Hennepin Security system
• California Closets throughout.
• Egress windows enabling construction of 2 additional bedrooms if needed
• Upgraded (Silhouette) window coverings throughout
• Heated bathroom floors in two of the three bathrooms
• Screen porch with Trex flooring, paver patio in backyard
• New fencing and extensive professional landscaping
• Basement shop area with large workbench
• Detached 6' x12' storage shed
• EV Charging Station in garage
• Irrigation underground system
Location
State MN
County Hennepin
Zoning Residential-Single Family
Rooms
Basement Daylight/Lookout Windows, Drain Tiled, Egress Window(s), Finished, Concrete, Sump Pump, Tile Shower
Dining Room Breakfast Bar, Informal Dining Room, Other
Interior
Heating Forced Air, Humidifier, Radiant Floor
Cooling Central Air
Fireplaces Number 2
Fireplaces Type Family Room, Gas, Living Room
Fireplace Yes
Appliance Air-To-Air Exchanger, Cooktop, Dishwasher, Disposal, Double Oven, Dryer, Humidifier, Gas Water Heater, Microwave, Refrigerator, Water Softener Owned
Exterior
Parking Features Attached Garage, Concrete, Electric Vehicle Charging Station(s), Floor Drain, Finished Garage, Garage Door Opener, Heated Garage, Insulated Garage
Garage Spaces 4.0
Fence Partial, Privacy, Wood
Pool None
Roof Type Age 8 Years or Less,Architectural Shingle,Pitched
Building
Lot Description Tree Coverage - Medium, Underground Utilities
Story One
Foundation 2032
Sewer City Sewer/Connected
Water City Water/Connected
Level or Stories One
Structure Type Brick/Stone,Fiber Cement
New Construction false
Schools
School District Osseo
GET MORE INFORMATION






